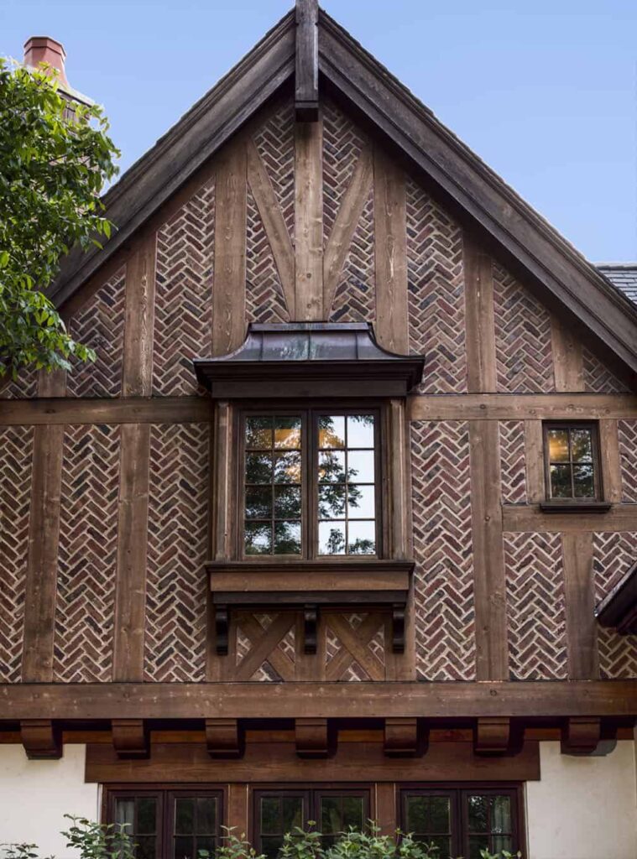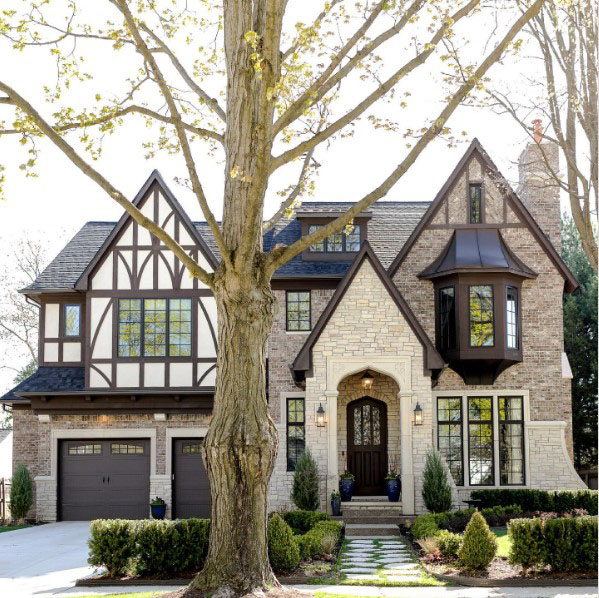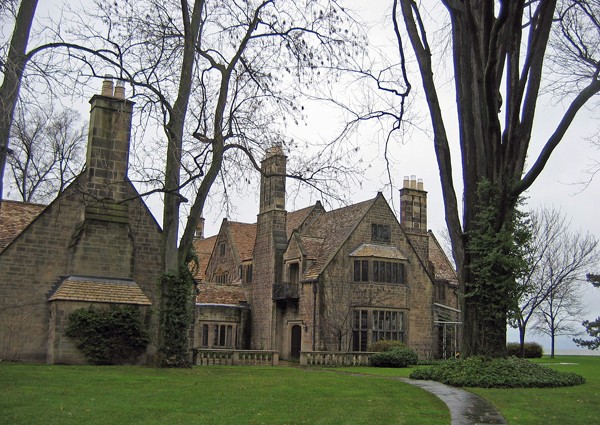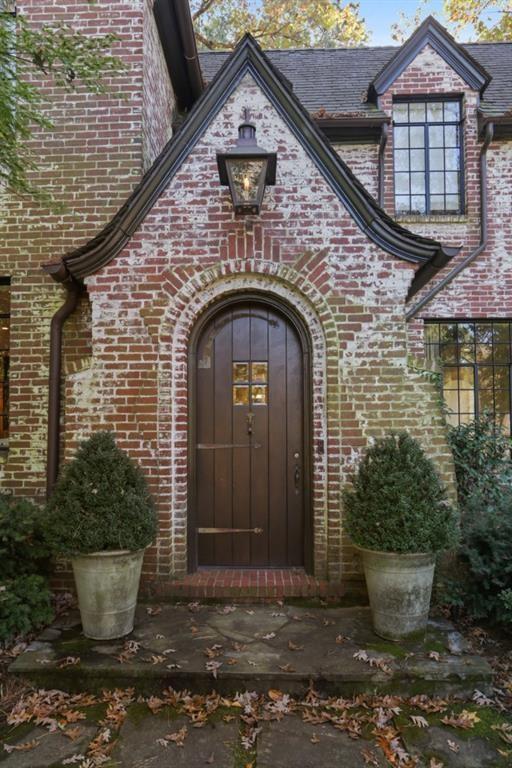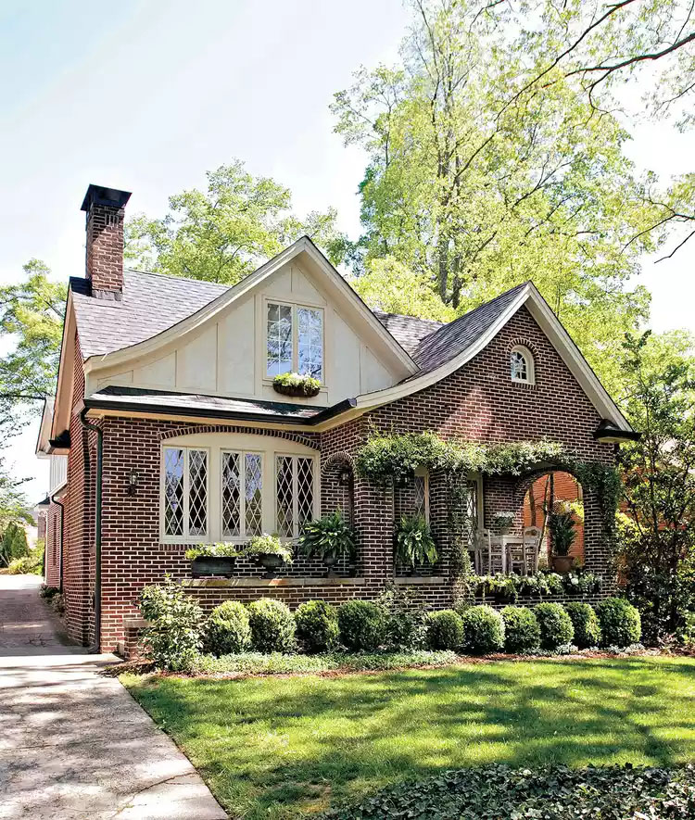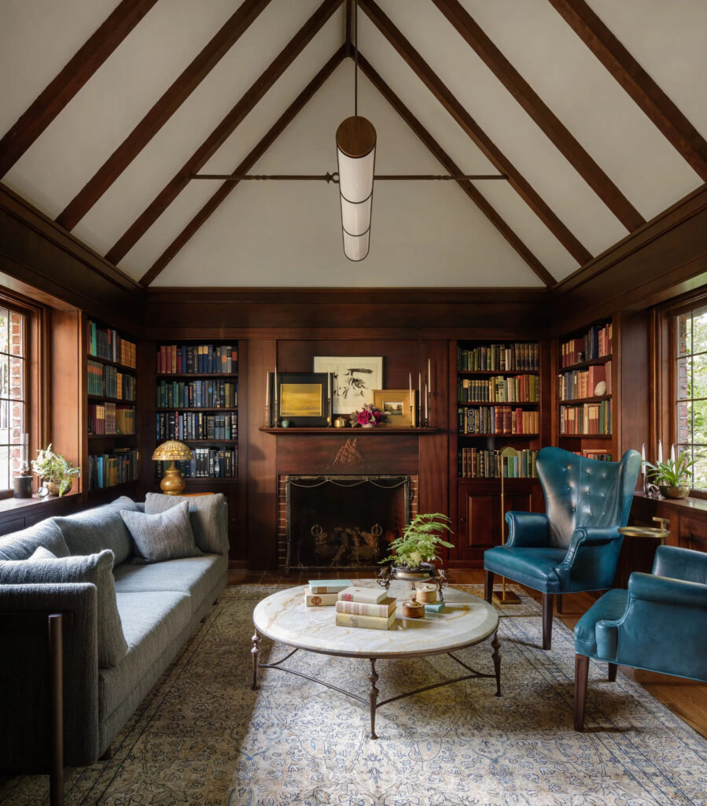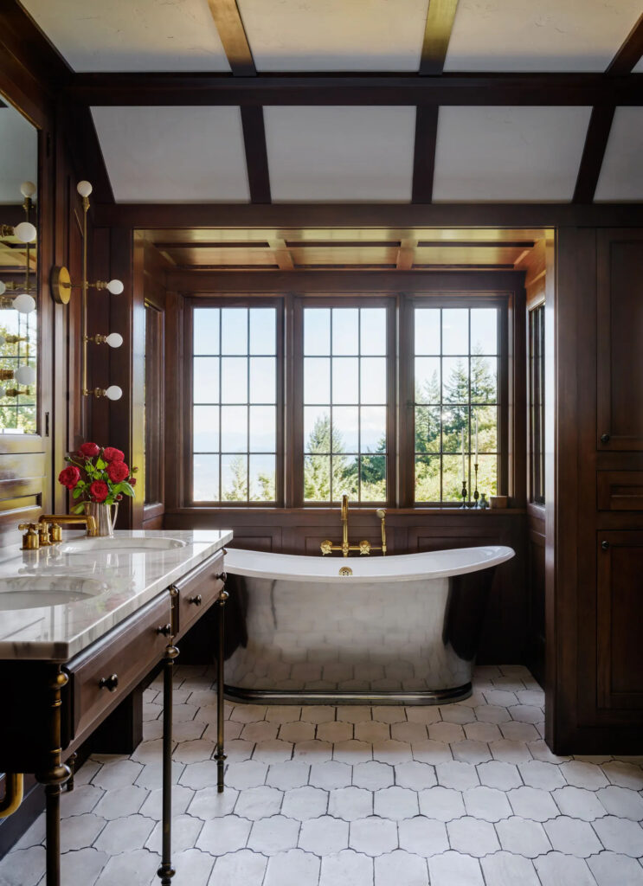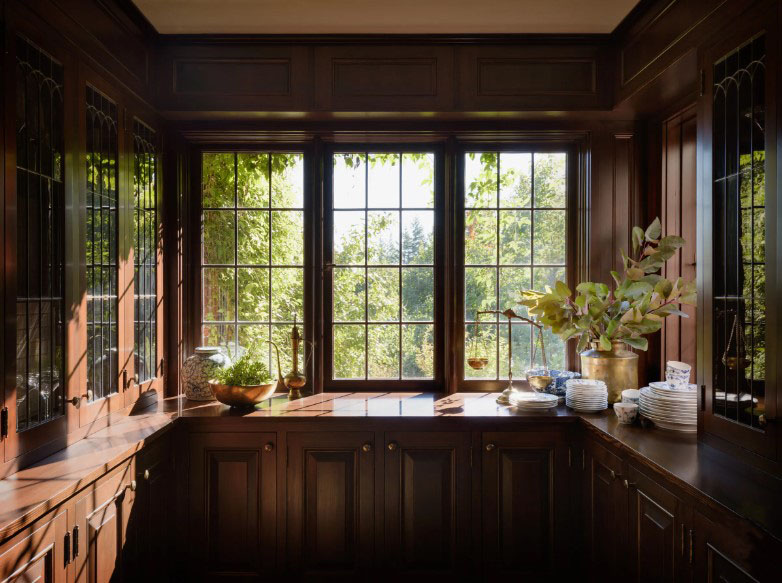Tudor Homes were most popular during the 1920’s and 1930’s. The name is a bit deceiving since very few examples are modeled after the architectural characteristics of early 16th Century Tudor England. The style is loosely based on a variety of late Medieval English prototypes that ranged from thatch-roofed cottages to grand manors. The style expanded explosively during the 20’s and 30’s when masonry veneering techniques provided a less expensive option to mimic brick and stone exteriors.
Tudor style faded out in the late 30’s but was picked up again in the 1970’s and 1980’s. Anyone else remember that?! I sure do!
CHARACTERISTICS OF TUDOR HOMES
Steeply Pitched Roofs and Decorative Half-Timbers
Steep roofs are well suited to climates with a lot of rain and snow, which is why so many Tudor homes are found along the East Coast and throughout the Midwest.
Half-timbers mimic medieval construction techniques. In timber framing, the exposed timbers are structural, however, most timbers that you’ll see today are decorative. Many different designs and patterns exist, but the technique is most often used on upper stories and around windows.
Large, Elaborate Chimneys
Chimneys in Tudor Homes are typically placed on the front or sides of the house. The lower part of the chimney often had decorative brick or stone patterning and the tops often had a separate chimney pot for each flue.
Arched Doorways and Heavy Board and Batten Doors
Tall Narrow Windows, usually in groups with multiple panes
TAKEAWAYS FOR TODAY
Tudor homes have a heft and warmth to them that makes them look instantly cozy. I love the emphasis on natural materials like wood and brick. Interiors typically feature lots of rich wood tones and fireplaces. The detailing is not overly fussy (as opposed to the Victorian Style Homes we looked at last month). The steeply gabled rooflines say “shelter” and the arched doorways could not be more charming.
I thought you might enjoy this remodel of a Tudor that respected the architecture well but is suited to today’s needs, too. (Click on the photos to read all about it!)
NEED HELP CREATING (OR REMODELING) YOUR TUDOR STYLE HOME?
Whether you have a historic home that you’d like to renovate for today’s needs or you just want to have some of the warmth and character of historic homes and aren’t sure where to start, I’m here to assist you every step of the way.
Contact me to get the conversation started!

