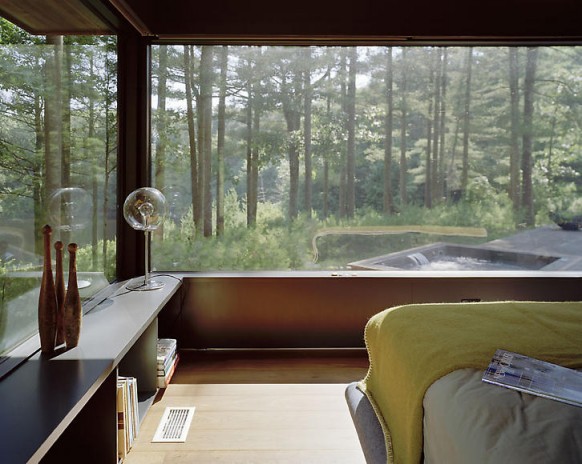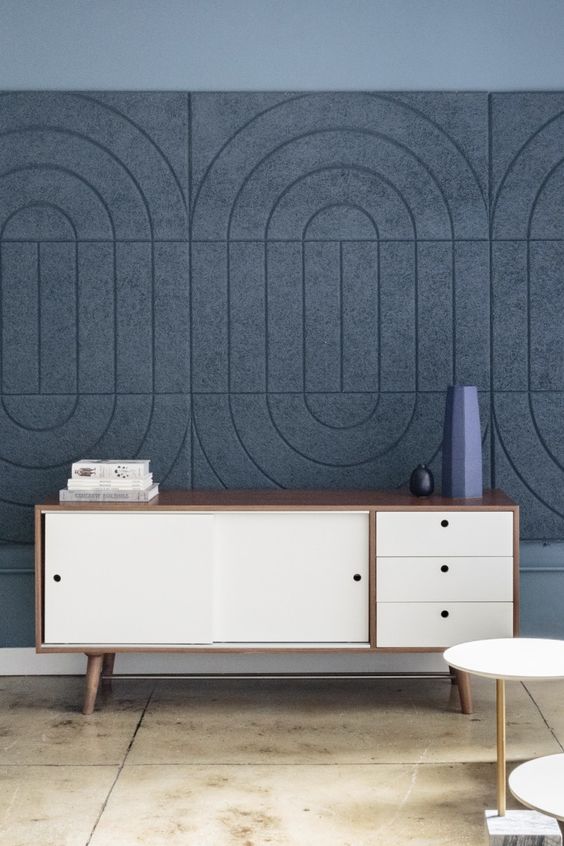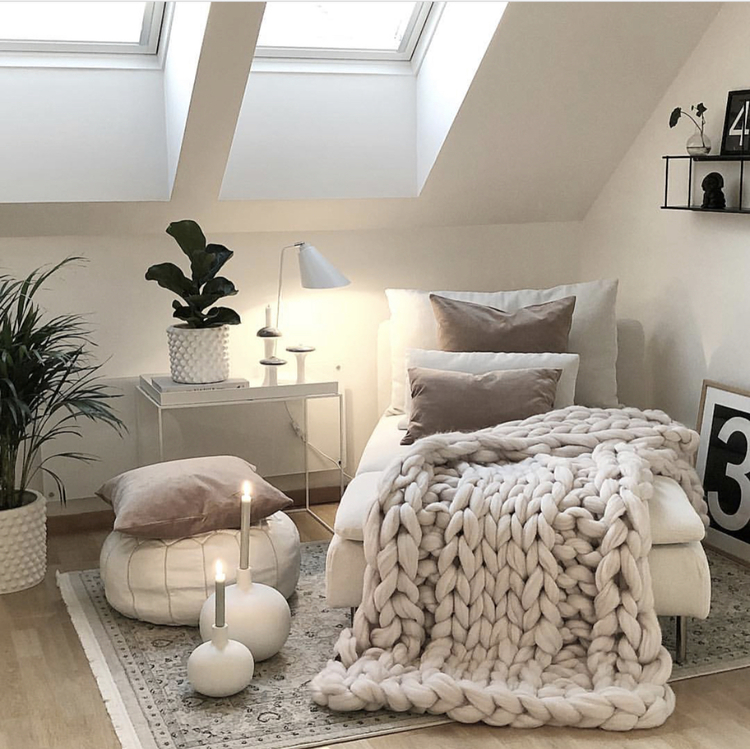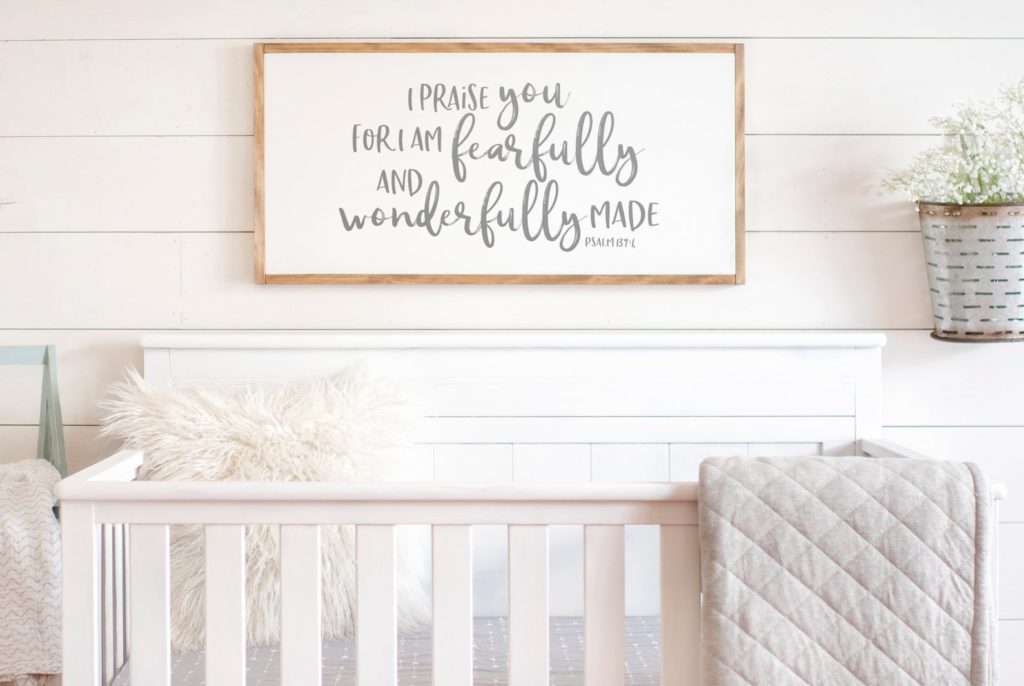I recently finished a book called The Powerful Purpose of Introverts by Holly Gerth, which got me thinking about designing for Introverts and all the ways that I can help support their needs through design. I often think of how space can be shaped to promote interaction or convenience, but it’s equally important to consider spaces that support restorative activities, too. An introvert herself, Holly is able to talk about introverts in a beautifully sensitive way. She says:
“When we [introverts] turn inward, we’re not withdrawing or holding back; we’re choosing to show up in a sacred space of creativity, contemplation, and imagination. Our inner worlds are where insights, innovations, breakthroughs, solutions, and intimate connections with God originate.”
Strategic Solitude
Holly talks about the concept of Strategic Solitude and how important alone time is for introverts. Introverts don’t recharge their energy by being with people or by being in energetic, stimulating environments. They recharge by being alone and by being quiet. I believe that includes visual quietness, too. Speaking of quiet, I was reminded of a book by Susan Cain called Quiet, The Power of Introverts in a World that Can’t Stop Talking. I loved her Ted talk from a few years ago. If you’re an introvert, you’ll relate to this:
The Extrovert Bias
What caught my attention was where she talked about our bias toward extroversion, socially, but also in the way that we’ve designed our environments.
“Now, to see the bias clearly, you need to understand what introversion is. It’s different from being shy. Shyness is about fear of social judgment. Introversion is more about, how do you respond to stimulation, including social stimulation. So extroverts really crave large amounts of stimulation, whereas introverts feel at their most alive and their most switched-on and their most capable when they’re in quieter, more low-key environments. Not all the time — these things aren’t absolute — but a lot of the time. So the key then to maximizing our talents is for us all to put ourselves in the zone of stimulation that is right for us.
But now here’s where the bias comes in. Our most important institutions, our schools and our workplaces, they are designed mostly for extroverts and for extroverts’ need for lots of stimulation. And also we have this belief system right now that I call the new groupthink, which holds that all creativity and all productivity comes from a very oddly gregarious place.” – Susan Cain
If it’s true that most of this world has been designed for extroverts and I do believe it is, how much more important is it then that we pay attention to designing for introverts and incorporate these quiet spaces in our homes? Here are some of the essential components you’ll need to create your own quiet space:
Essential Components of a Haven or Recharge Space
View of Nature
Position a chair next to a window or incorporate a window seat
Its been well documented that exposure to nature improves how we think, learn & reduces stress. (We were designed to thrive in nature!)
With how much information we process on a daily basis and so much of our lives lived on screens, this kind of recharge time is so important! I talked about this when I blogged about the Home Office, too.
If you don’t have access to a view of nature, we can look at incorporating natural materials & textures, nature-inspired patterns & colors and indoor plants. This is called Biophilia or Biophilic Design, which is incredibly interesting and worthy of an entirely separate blog post!
Physically Separate Space
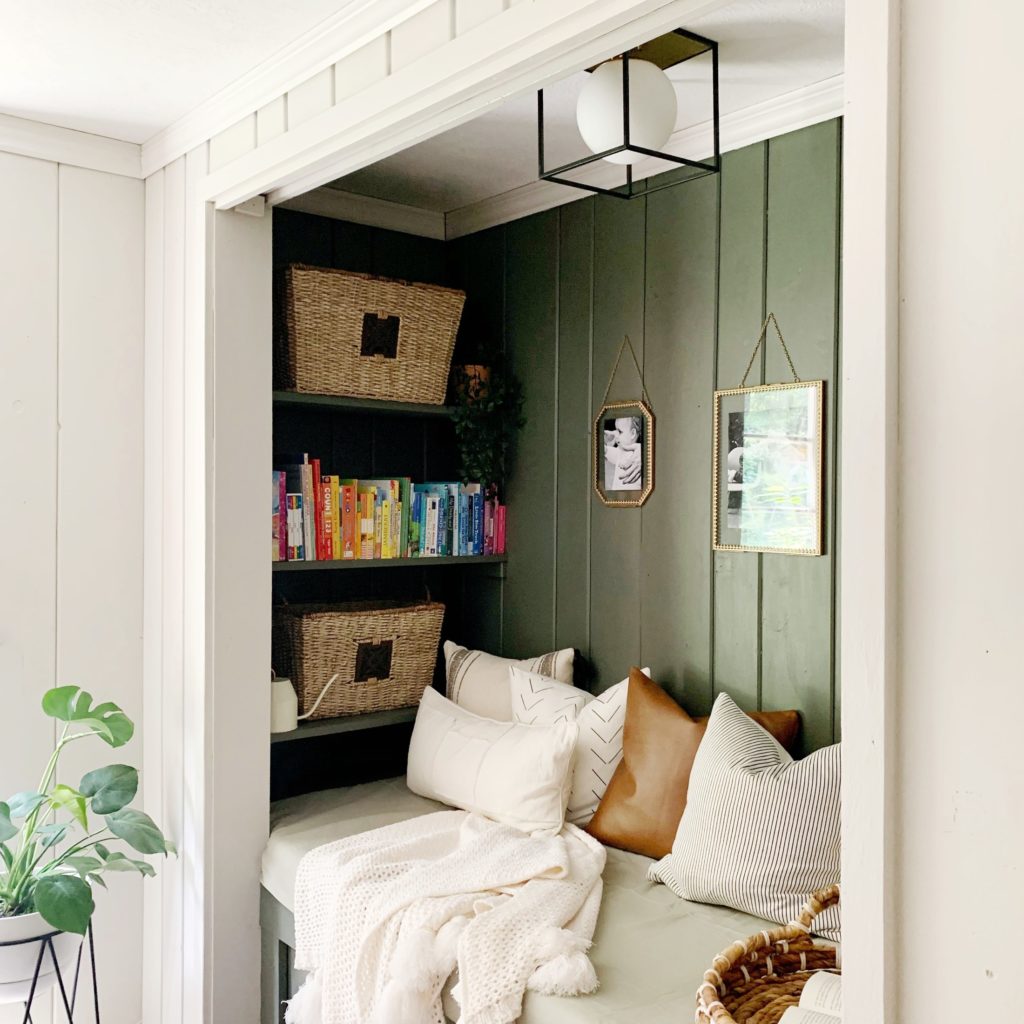
Source
Ideally, we can physically retreat to a separate room, but sometimes that isn’t possible.
Introverts need to be in spaces separate from social, visual & auditory stimulation.
Think about what room could function that way for you. It could be a bedroom, bathroom, patio, studio…
If you’re sensitive to visual stimulation, the elements that make up your environment will be critical.
Acoustically Separate Space
If you’re trying to retreat & recharge, it won’t help much if you can still hear all the commotion outside the door. Moms, you know what I mean!
It’s best if your “quiet” space can have some distance from the active areas in your home. This is best addressed through proper space planning and organization of your rooms. We can incorporate “buffer” spaces, like a closet, between your quiet space and the rest of the home.
There are also things we can do during construction to reduce sound transmission between walls & ceilings / floors.
In addition, we can make your haven less noisy inside through acoustical wall treatments and soft, sound-absorbing surfaces.
Low Contrast, Soft Colors, Soft lighting
A stimulating color palette has bright colors and/or high contrast. For example, a high contrast color palette would be paring black & white. A lower contrast variation would be grey & white. Less stimulating & more restful.
When creating a restful haven, we would look at neutrals and/or tints of more intense colors.
Patterns can be stimulating. For relaxing environments, I try to focus on textures rather than pattern.
How about your lighting situation? Glare is what happens when there is harsh light that causes you to squint your eyes. It could be from an exposed lightbulb, it could be reflected off of a shiny surface (like a mirror), or it could be directly from daylight. Think about ways to filter the light (sheer curtains) and how to dim the lights.
Space for Recharge Activities
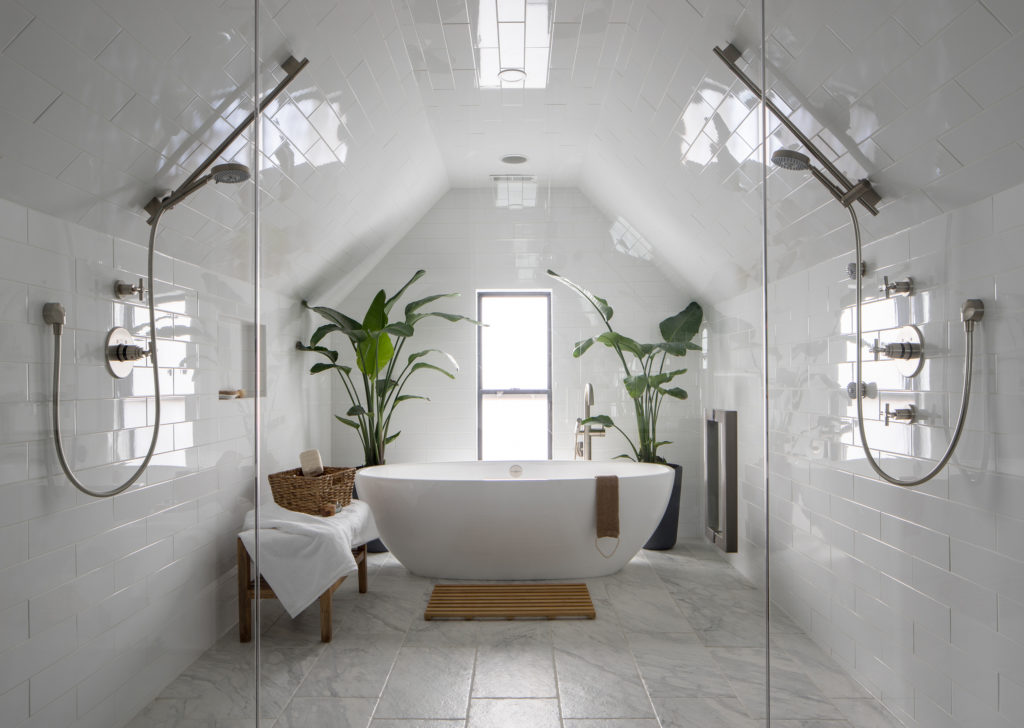
Think about what activities “fill your cup” and try to incorporate space for them in your haven.
Some ideas could be:
Fixing puzzles, knitting or crocheting, reading, praying, painting, needlework, scrapbooking, journaling, showering or bathing.
Homes aren’t One-Size Fits All
Your home should help you be your healthiest, happiest self. It should promote your wellbeing and your connections to those you love. For some, that will look like meeting your needs for solitude so you can show up for your family the way you want to. A great place to start is simply recognizing that design is not one-size fits all. Meeting the needs of the introverts AND the extroverts in your home requires thoughtful attention and careful planning. My job is to help you explore your options and suggest solutions that can help you achieve this.
I’m an introvert, too and although I’ve not always loved that, I do now. I know it makes me a better designer. I’m sensitive to environments and I listen well. I can often read between the lines and pick up on things that aren’t being said. Extroverted designers also bring their own strengths and beauty to the table, too. I really resonated with this quote in Holly’s Book:
“I know now that I cannot give the world what it gets from extroverts. But that’s okay, because I can provide something else that the world needs. I can be a good listener, I can calm people down, I can help them see things clearly, and I can give them sound advice. And I can do all that because I spend so much time alone – daydreaming, thinking about people and life, reading books, doing research, and trying to understand the world.” – Melania Kaniadaki
Whether we’re introverts or extroverts, we, in our diverseness reflect different aspects of the infinite image of God. His image isn’t something that can’t be captured in one person or personality in it’s entirety. We can fully embrace our differences, uniqueness & value along with the Psalmist:
“I praise you because you made me in an amazing and wonderful way. What you have done is wonderful. I know this very well.” Psalm 139:14
