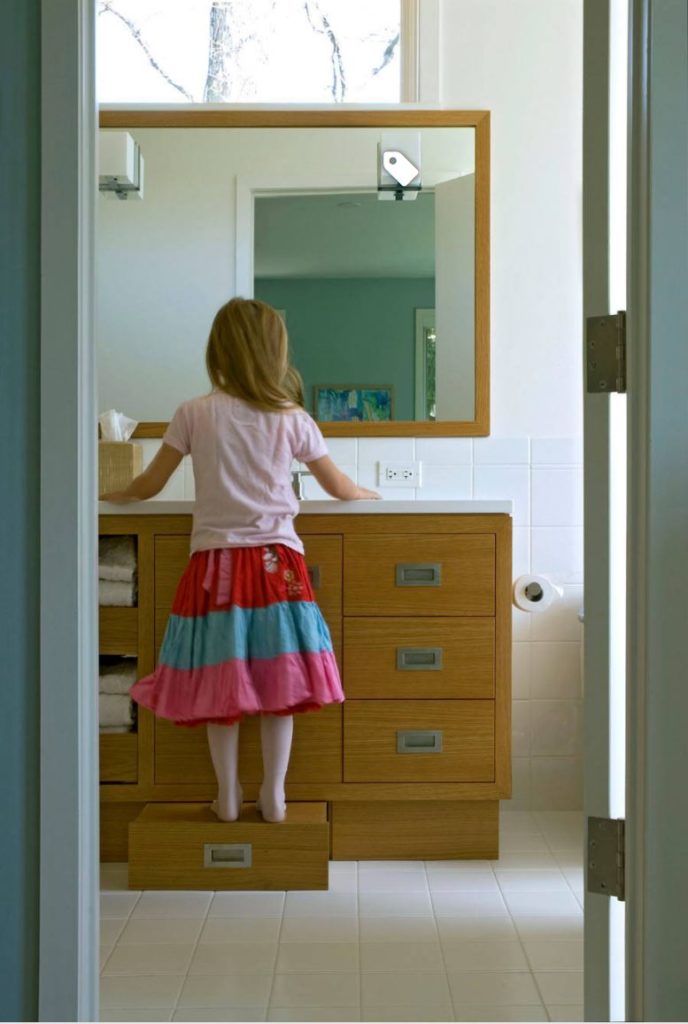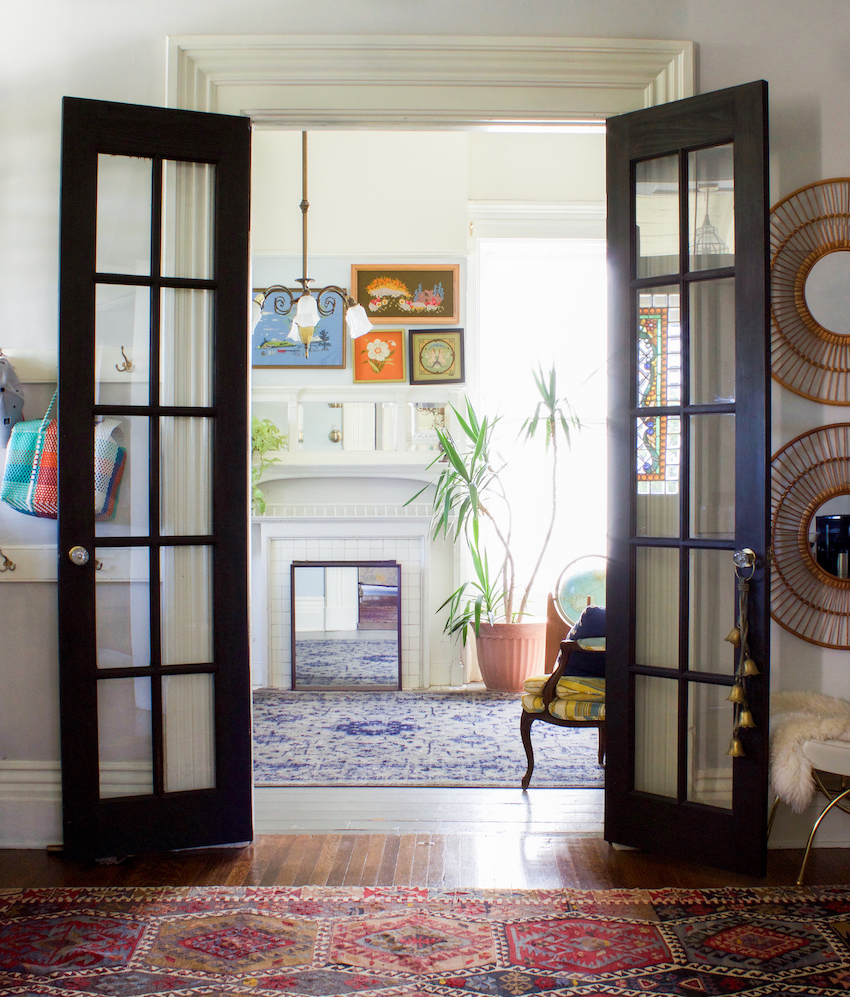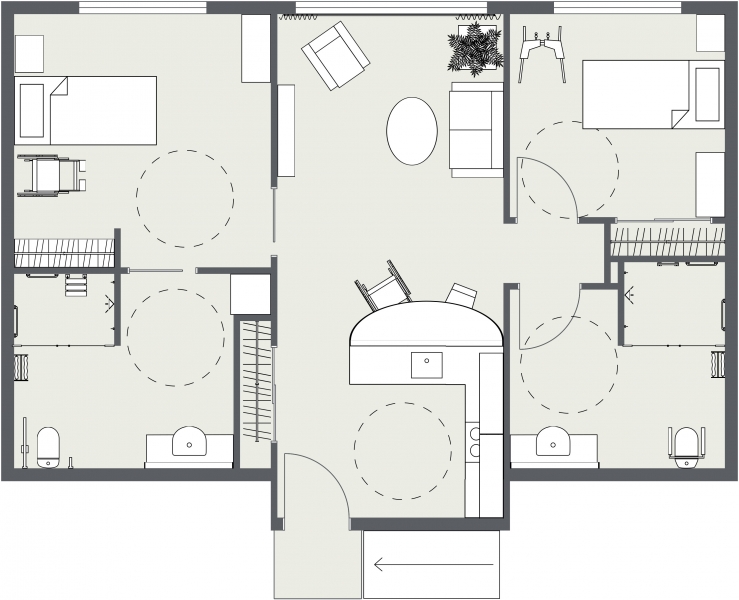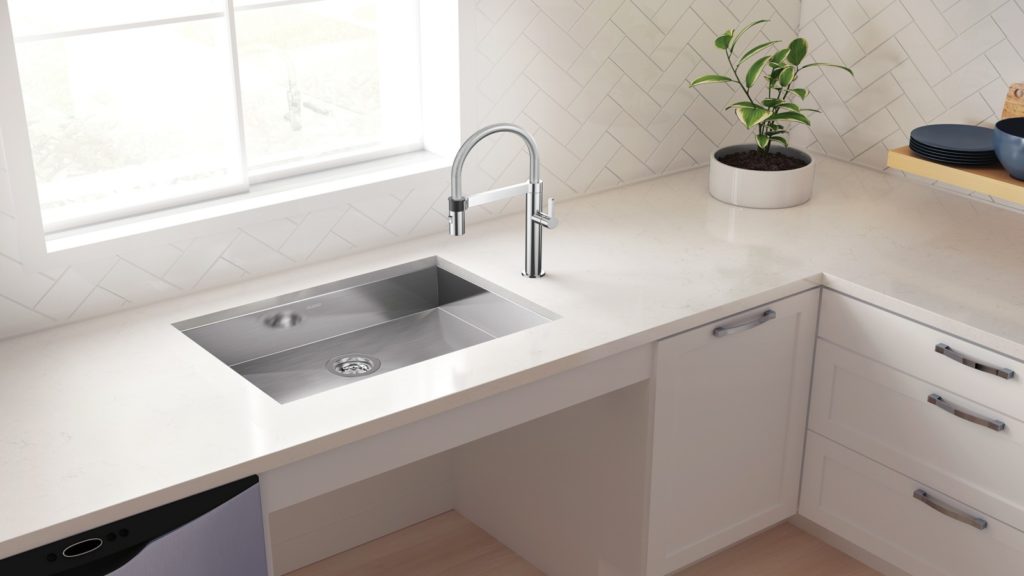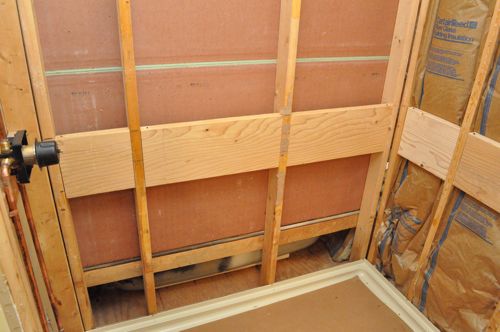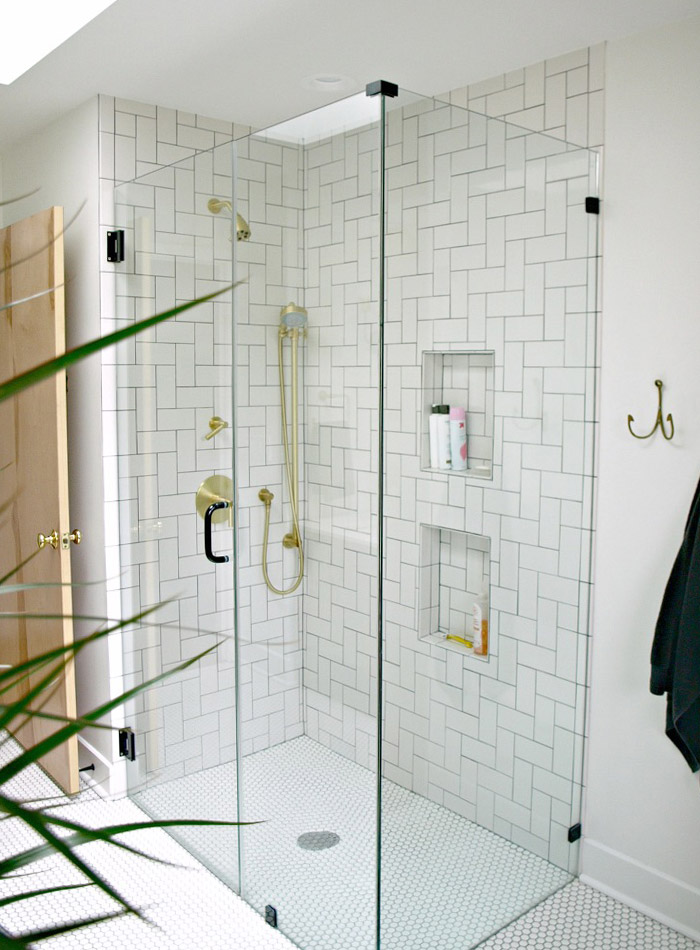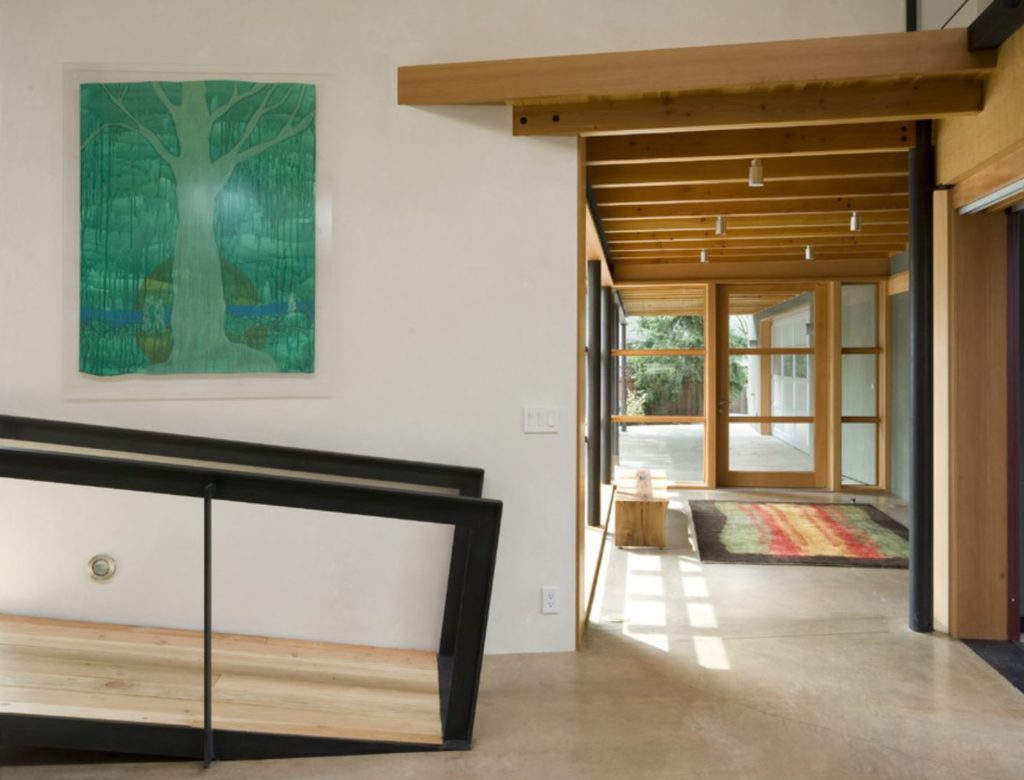To conclude the Healthier Homes series, I’d like to talk about some of the ways that accessibility influences our wellbeing at home. Nobody wants to picture themselves (or anyone they love) with mobility challenges. However, if we want our homes to be truly welcoming and safe for everyone who visits, it’s worth thinking about accessibility. Every single one of us is aging and many of us hope to do that in place (at home) for as long as we can!
What is Accessibility?
In case you’re not familiar with accessibility, it’s a design term that describes how easy it is to reach and use everything in a home (or other building type). In 1990, the Americans with Disabilities Act (ADA) was passed and established design guidelines for equitable access to public buildings. All of the commercial projects I’ve worked on over the years have been required to meet ADA Guidelines. I’ve spent lots of hours studying those guidelines and I have many of them memorized. (Catalog that under little known facts about Michele. 😉) As important as they are, ADA Guidelines are still just a minimum requirement. There’s so much more we can do to create accessible (and beautiful) interiors!
Who needs Accessibility?
Let’s start with little kids because this is the cutest population with limited mobility. Every new parent eventually enters a phase where the home needs to be baby-proofed. We do things like lock our cupboard doors, install babygates and put plugs in outlets to make sure the environment in our home is safe for a crawling or toddling kiddo. As kids get older, we can start shaping our home environment to promote independent behavior in our kids. We can put kid-safe plates and bowls in a lower drawer or shelf so kids can help themselves. I love built-in step-stools for kids’ bathrooms, too. All of this gives kids a sense of empowerment with their ability to navigate and explore their environment successfully.
Empowerment isn’t just for kids. It’s an essential feeling that everyone needs to have in their home.
Michele Rosenboom, interior designer
Everyone needs to be able to use their environment effectively, especially at home. We are all one accident or illness away from needing to modify our home to fit our mobility needs. Even if you aren’t at the age where a walker or a wheelchair is needed yet, old age catches up to all of us. If you’re thinking about doing a remodel or building a new home, I’d encourage you to give some thought to future accessibility. Simple features that enhance accessibility are not difficult to plan for and don’t typically cost a lot more if you’re planning a project, anyway. Accessibility features can also be very inconspicuous if designed well and planned for in advance in your home. If you wait until later, when you urgently need the modifications, it’s likely they’ll cost a pretty penny and they may not come as soon as you need them!
Accessibility Features to Consider
Wide Doorways & Halls
Wheelchairs and walkers are roughly 30” wide, so doorways need to be 32” minimum for clear passage. Location of door openings in the wall and their swing direction matters, too. Wheelchair & walker users need to have room to maneuver when pulling a door open towards them or pushing it forward. French doors can offer additional width and barn doors can be useful when you’re worried about someone falling inside a room and blocking you from being able to get the door open to help them. There are lots of detailed requirements for doors that are too much to list here, so keep in mind that it would be beneficial to have a professional review the placement and swings of doors in your plan.
Turn Around Space
For a wheelchair to turn around, you need a minimum of a 60” diameter circle. Make sure there’s plenty of turnaround spaces throughout your main level, particularly in high-use rooms like bathrooms & kitchens. Turnarounds are shown with dashed circles in the plan below.
Zero Entry
A zero entry home has a doorway to get in and out of your home with zero steps. This is something that was important to me when we were designing our home. Our most used entrance and the entrance from the garage to the house don’t have any steps. Anyone in a wheelchair or walker could easily enter.
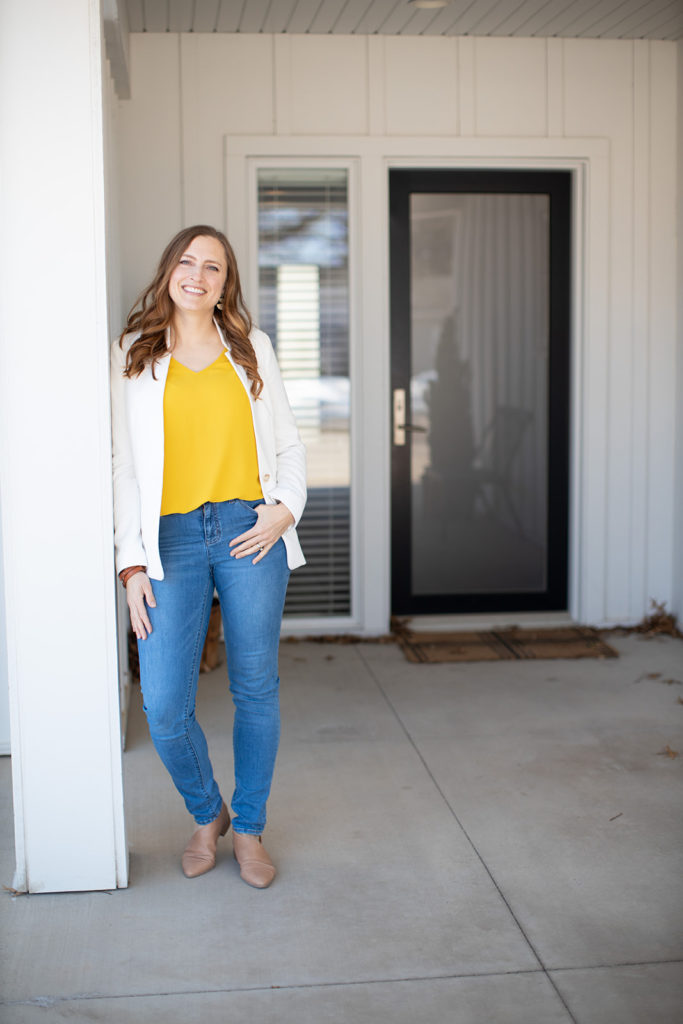
Counter & Sinks
Counters & Sinks shouldn’t be higher than 34” off the floor and should incorporate knee space for someone to roll under the counter. (Standard countertops are 36” high.) Accommodations should also be made to prevent someone from burning their knees on a hot pipe below the sink. You can also design in removable panels so that the changing to an open knee space when it’s needed is relatively minimal.
Blocking for Grab Bars
Please, JUST DO THIS. If you’re getting work done, this is so, so simple. Put blocking (reinforcement) in your walls around the toilet and tub / shower at the proper height for grab bars. When you (or a loved one) needs grab bars, this will make it so much easier to add them!
Roll in Showers
Curb-less showers can be a beautiful feature, no matter your abilities. Careful sloping and drainage of the floor will be required, but it is totally do-able. This is a hard feature to retrofit or fix down the road, so it’s worth considering when you’re in the market to make modifications or build new.
Adjustable Shower Heads / hand sprayers
Handheld sprayers are really nice for families with people who vary greatly in height (Ahem, like ours!) They’re convenient if you need to help little kids in the shower and they’re great for people with limited mobility, too.
Ramps and Rails
I’m guessing that you already know that steps aren’t good for people on crutches, in walkers or wheelchairs. Walk the paths to your “essential” areas in your home. Are there any elevation changes? This includes steps, thresholds and changes in flooring heights. If you can, it’s always ideal to coordinate finished flooring heights whenever possible either through product selection or through floor system modifications. You may be able to install handrails or retrofit with ADA compliant thresholds and transitions at these elevation changes to help someone maneuver these elevation changes.
This is by no means a comprehensive list, but it would be a great start in the right direction!
My hope is simply that you have a better understanding of the many factors contribute to our wellbeing and creation of healthier homes. We are beautifully complex creatures created by God and designed with many needs. We all need to tend to all of the aspects of our wellbeing so we can thrive and grow. Part of that is tending to our environment and shaping our environment to support our wellbeing. If you want a refresher about other ways that our home affects our wellbeing, you can go back and read Healthier Homes Part 1, Healthier Homes Part 2 & Healthier Homes Part 3.
It takes effort to tend to all the things we need to to be healthy & whole. You don’t have to do it alone. There are professionals, like myself, who are ready to help you navigate not only the aesthetic issues in your home, but also the deeper issues that affect how well all of us are able to thrive in our homes.
If improving the accessibility in your home is something you want to work on, I’d love to utilize some of my past experience to help you! Just set up a Discovery Call to kick off the process!

