Interior transformations are some of my favorites. I never tire of seeing something old get made new again! This primary bath transformation is a classic example of what’s possible when you maximize your existing space and make the most of it. This client wanted to update their primary bathroom and asked me to create a classic, relaxing sanctuary that she could enjoy at the end of a long work day.
THE PROBLEMS
Aside from some aesthetic upgrades, there were a couple of things that I spotted right off the bat that I wanted to fix in this space.
1 – The room felt dark. Inadequate lighting was part of the issue, but I wanted to try to lighten up the space in other ways, too.
2 – The primary bath was a narrow, odd-shaped space that didn’t flow well. The built-in tub protruded into the walk way on the way to the shower and the wall behind the sinks looked totally “forgotten”. The tall cabinet between the 2 sinks also interrupted the countertop and contributed to a space that just felt awkward and disjointed.
After some site measurements and photos, one of the first things I did was explore some different plan layouts. Since this room was on 2 exterior walls, there wasn’t space to borrow from nearby spaces, so we decided to work with the existing footprint of the bathroom.
PLAN EXPLORATION
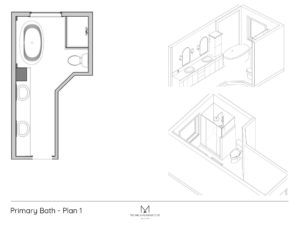
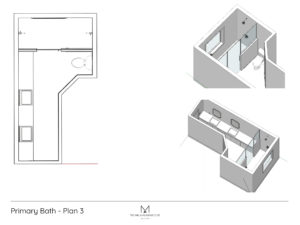
INSPIRATION
I also gathered some inspiration images to help communicate some of the ideas that I had been thinking about. This exercise gives me a chance to get a read on my clients’ reaction before I’ve designed everything. (Inspiration images are tools, not something to replicate. I wrote a blog post all about the role of inspiration!) This conversation helped us finalize design direction – where we wanted the design to “go” and what it should look and feel like!
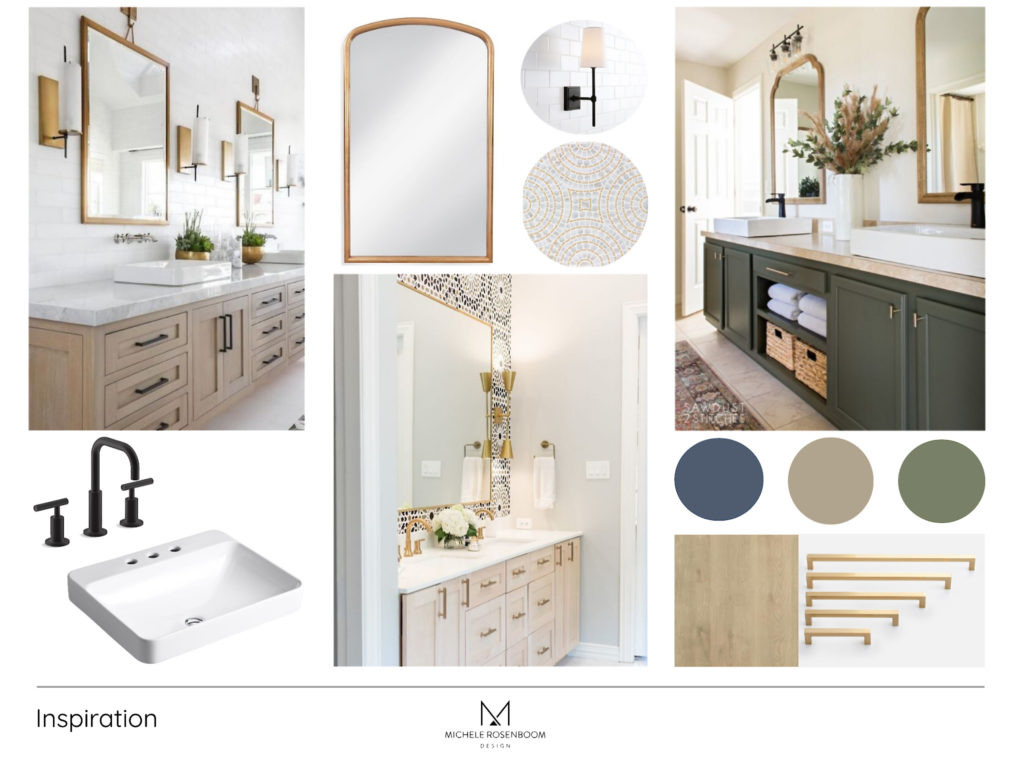
THE DRAWINGS
The 3D model helped this client see and understand how of how all the final selections would look in their space:
BEFORE + AFTER PHOTOS
This primary bath transformation really demonstrates what’s possible in a remodel. We weren’t able to borrow space or expand, but we really maximized the square footage we had available.
The homeowner needed to maintain their storage space, but by moving the taller cabinet near the tub, we were able to open up the counterspace and at the same time provide a bit of privacy for the tub area. (Check out the built-in niche that’s tub-side for her soaps & things.)
The elevated profile on the top-mount sinks really made the laminate countertops feel a bit more special and I’m still swooning over those exposed legs in the toe-kick!
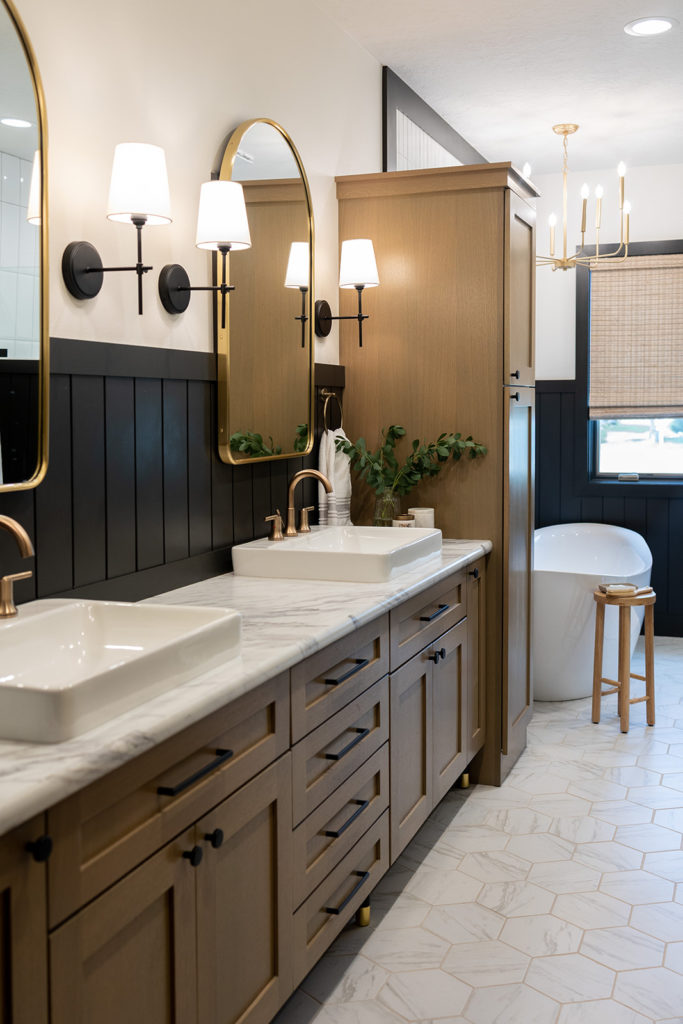
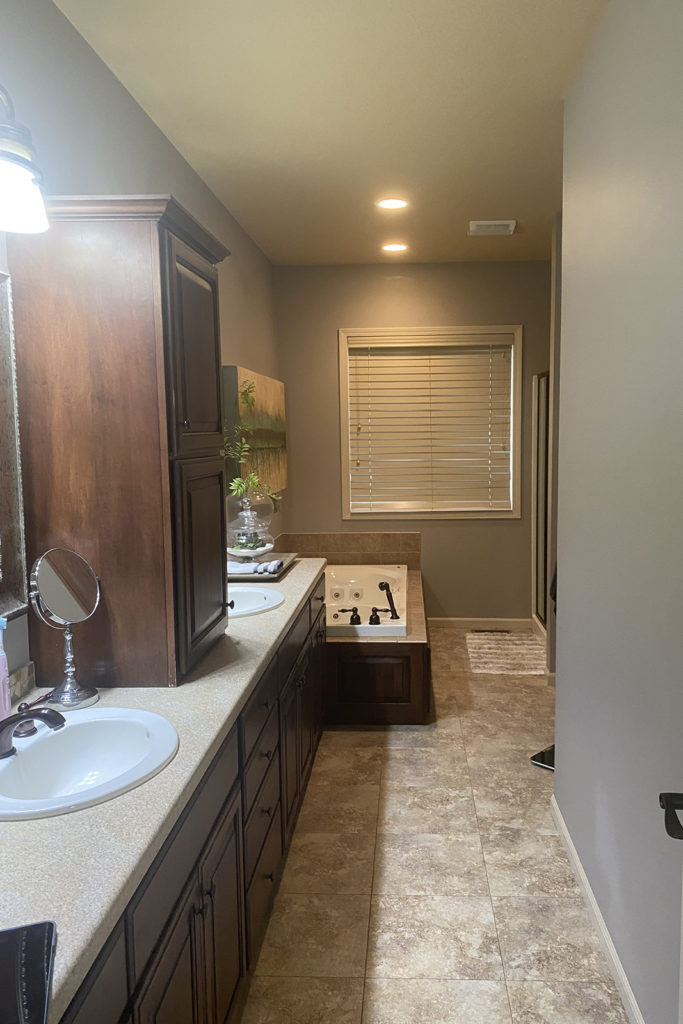
A NEW TUB
The existing, built-in Jacuzzi tub took up so much space before and if it was, mine, I’d have nailed my shin on that corner more than once on my way to the shower! The new free-standing tub is a much sleeker profile and the shape is so much more friendly for moving through the space. I love the new tub and this client does, too!
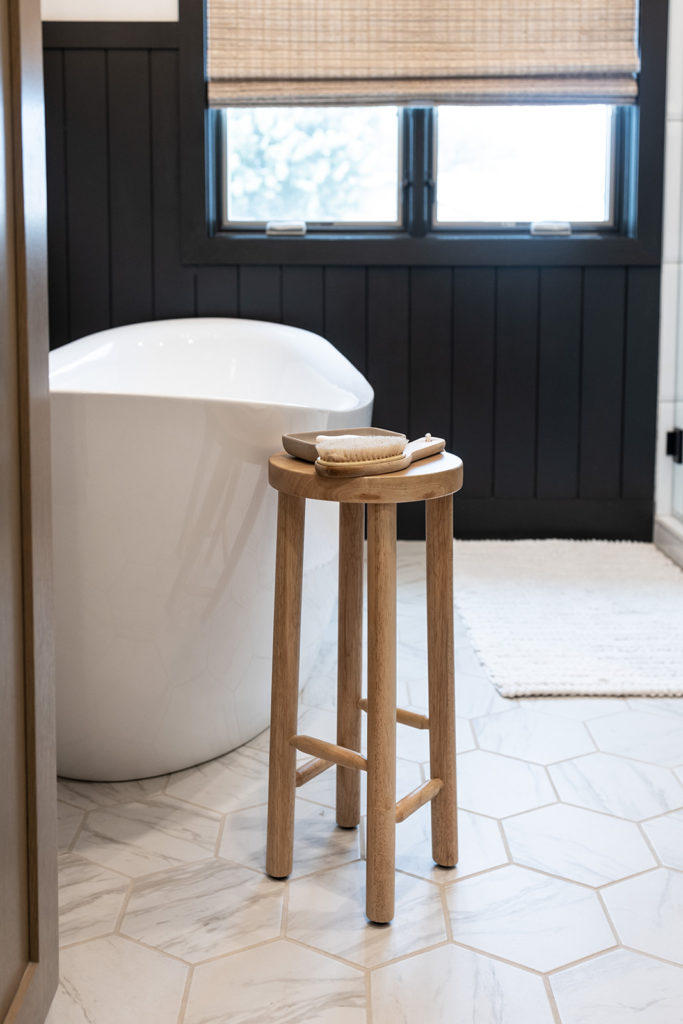
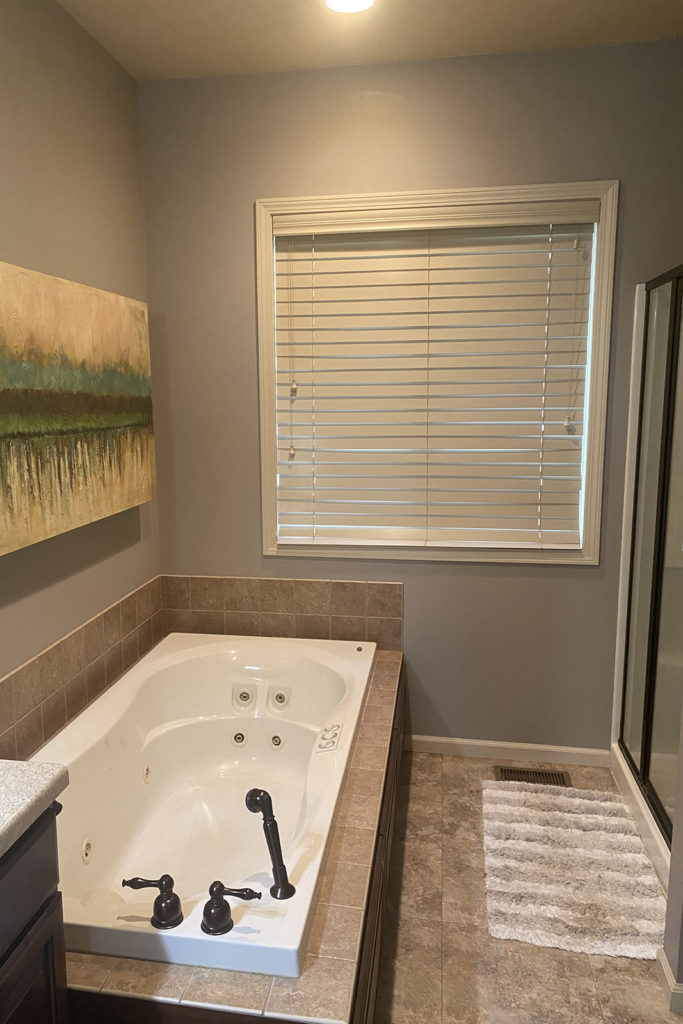
A NEW SHOWER
One of the ways we created a brighter, more airy space was by lowering the shower wall and adding glass above. This is one of the details that really elevates the space beyond standard “builder grade” to something special!
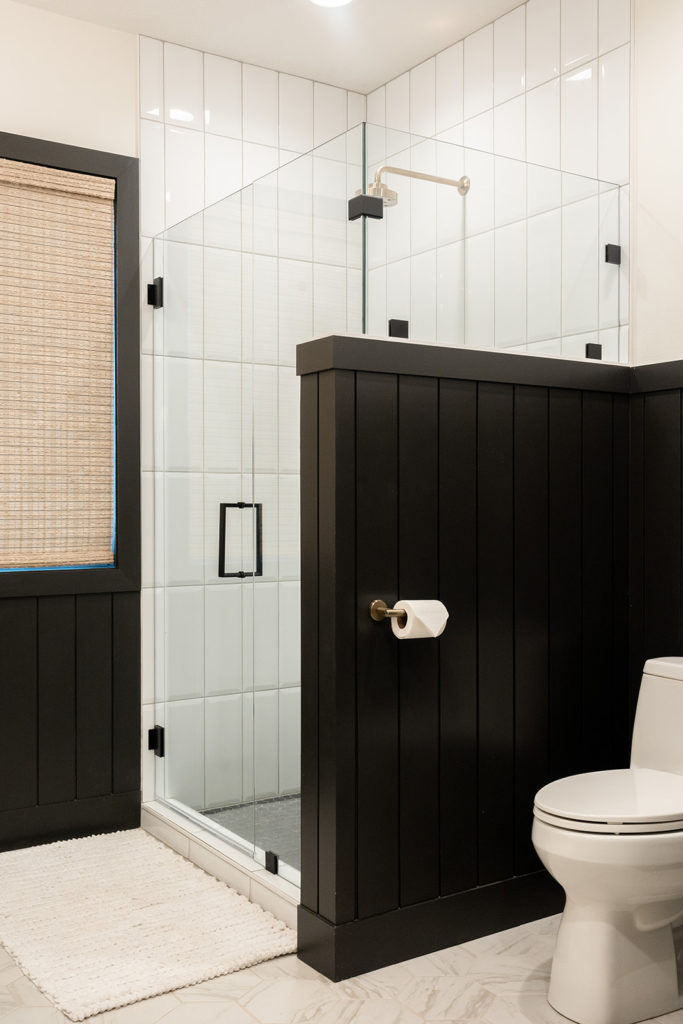
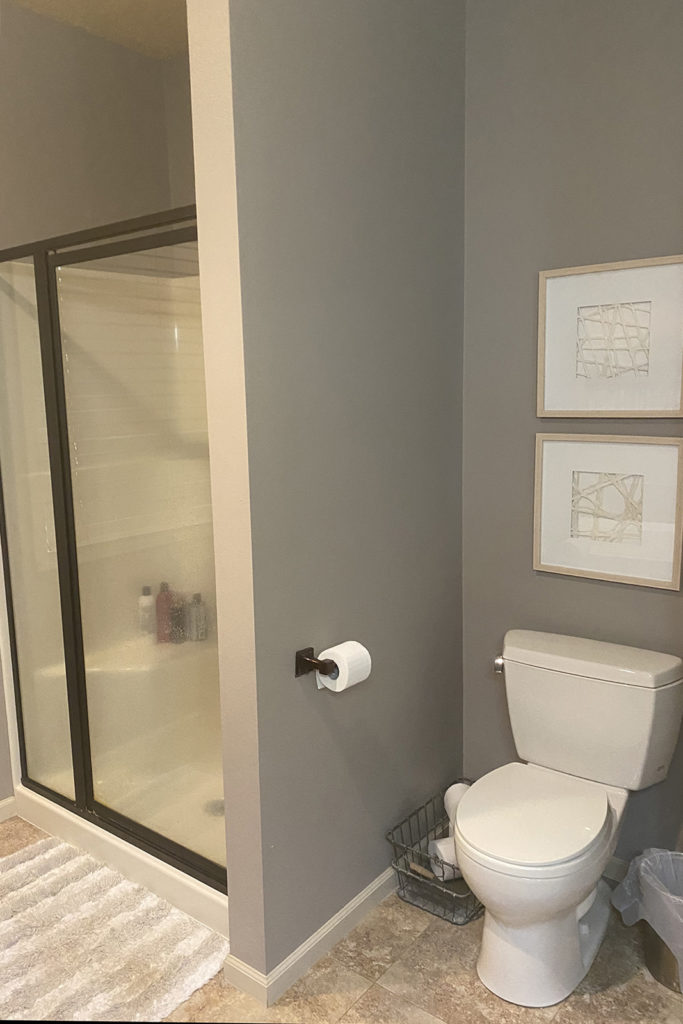
SUCCESSES
One of the biggest successes of this primary bath transformation was how great the client was. She was clear about what she wanted, decisive when I presented options, and asked for (and then trusted) my professional opinion throughout the process. That really does make for an enjoyable design process and a beautiful outcome!
This project was a study in contrasts, with the black wainscotting and white floors. Dark and dramatic, but not overpowering. The natural wood, textures, and the brass details added texture and shine. This space is going to truly be a classic for many years to come!
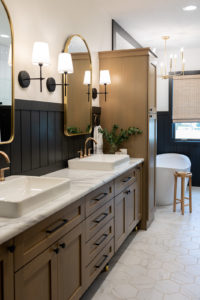
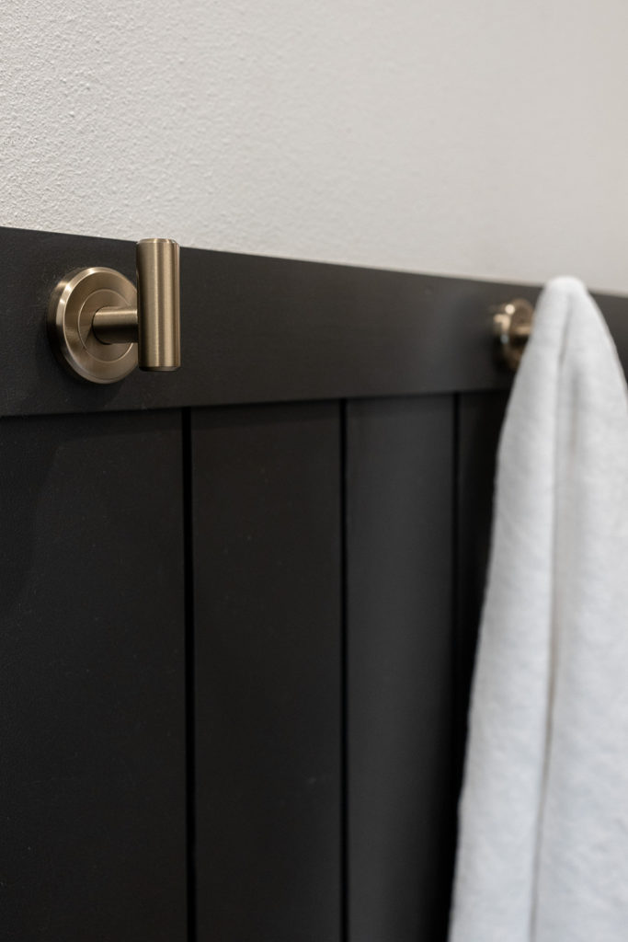
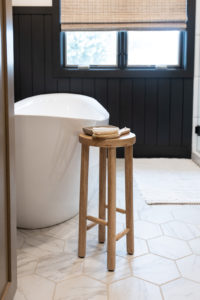
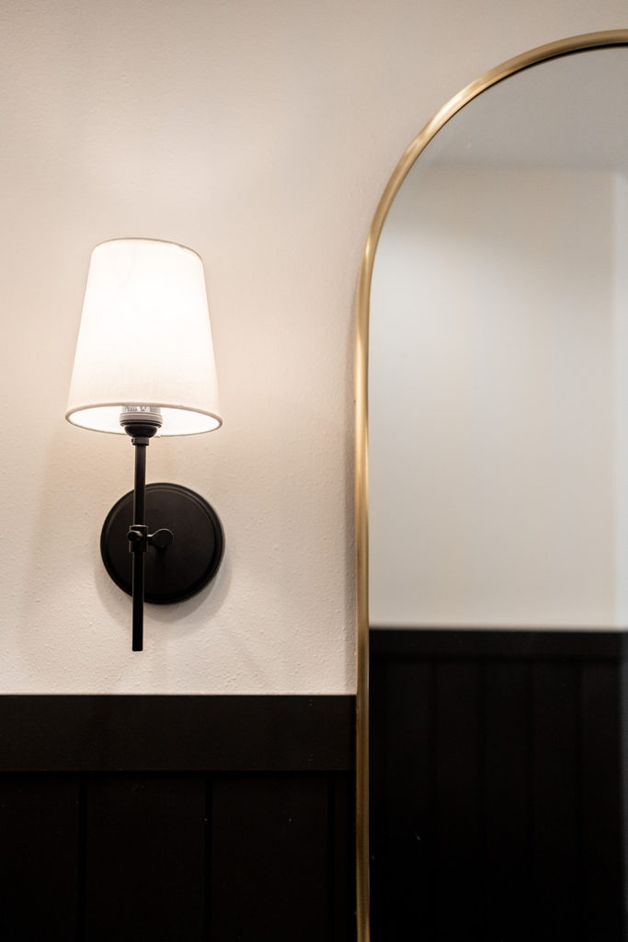
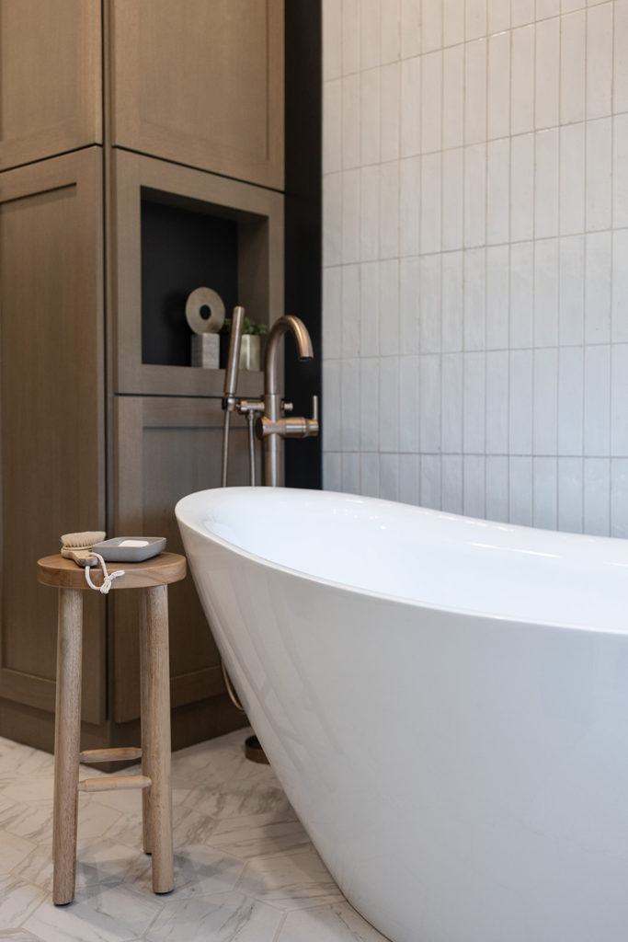
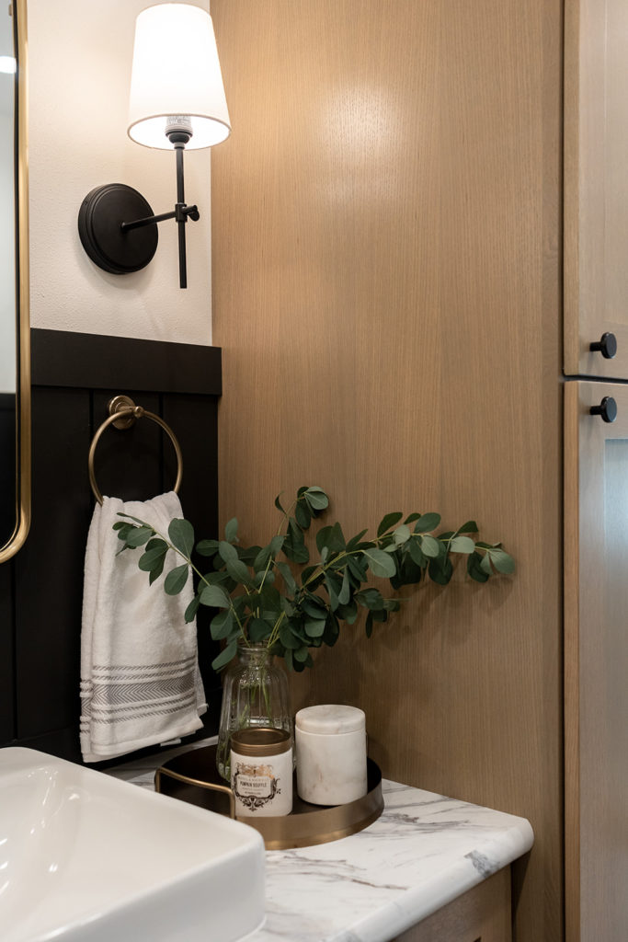
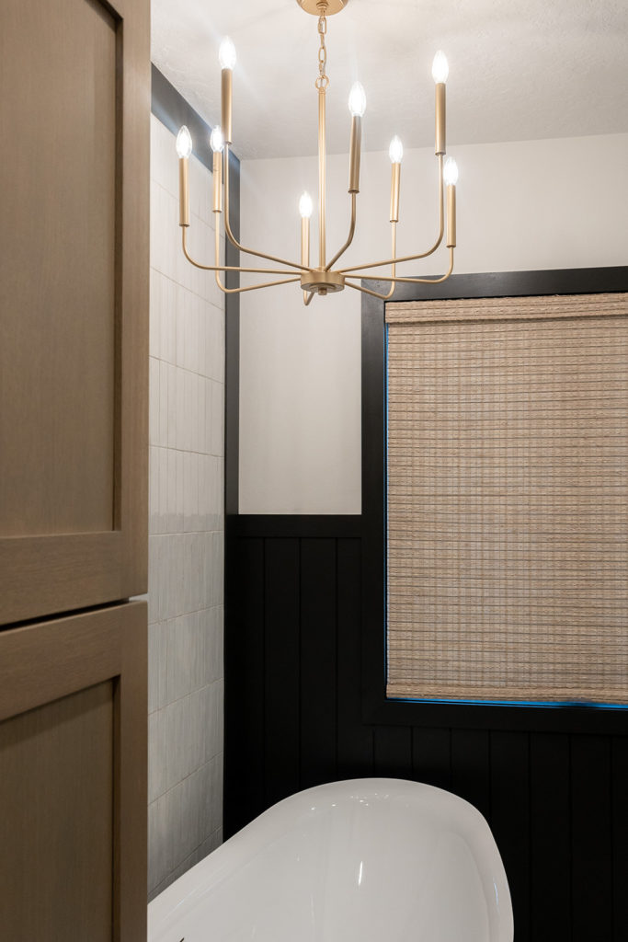
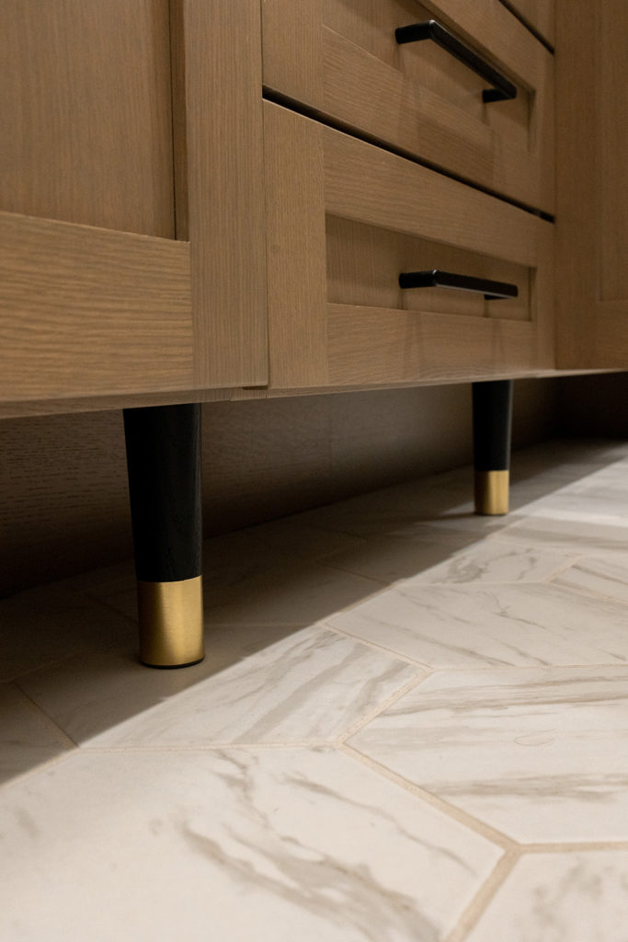
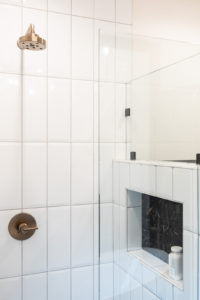
ARE YOU THINKING ABOUT A REMODEL, TOO?
Does this primary bath transformation have you thinking about the potential in your home? Would you like to see what’s possible in your space? I’d love to help you discover the beautiful possibilities! Click below to schedule a complimentary call so we can chat about your project!
PROJECT CREDITS
Contractor: Meis Carpentry, Orange City, Iowa
Cabinetry: Century Cabinets, Orange City, Iowa
Flooring: Vande Berg Furniture, Sioux Center, Iowa
Painter: Justin Moreau, Orange City, Iowa
Electrical: Noteboom Electric, Orange City, Iowa
Plumbing: Fred’s Plumbing, Hospers, Iowa
Photography: Jenni O Photography
* If you worked on this project and don’t see yourself listed, please let me know so I can add you!