This office renovation comes with a beautiful story about a hardworking, honest family that has done life and business together for decades. It’s been quite the journey for Schiebout Window & Door and I find that really encouraging as a newer business owner, myself. You can read the story of this family and their business on their website, where you’ll even see a few old photos of this barn in various stages along with some great photos of the current owner as a kid!
EXTERIOR UPGRADES
This project included some simple exterior upgrades, in the form of (you guessed it!) new windows and doors. We didn’t want to change anything stylistically about the exterior, so opted to create a look that felt like it had been there all along. The enhancements were simple, but definitely powerful!
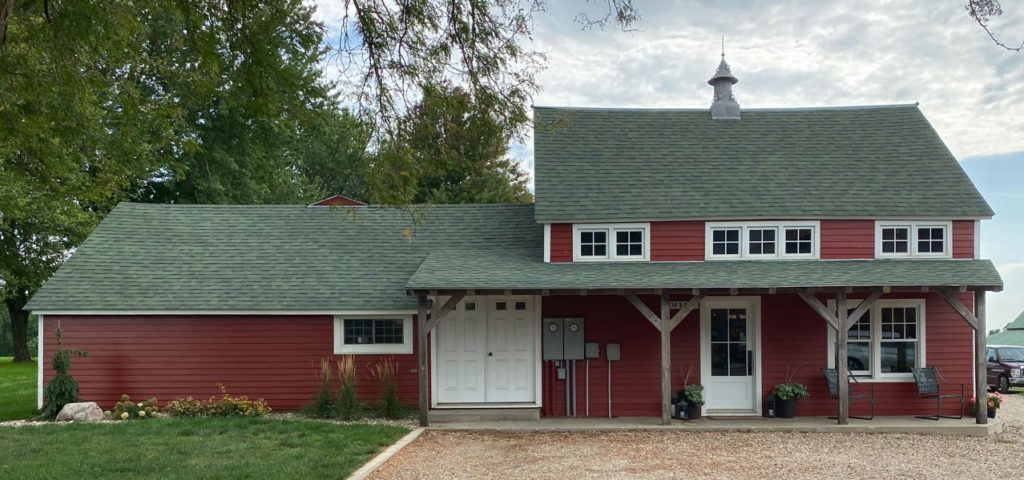
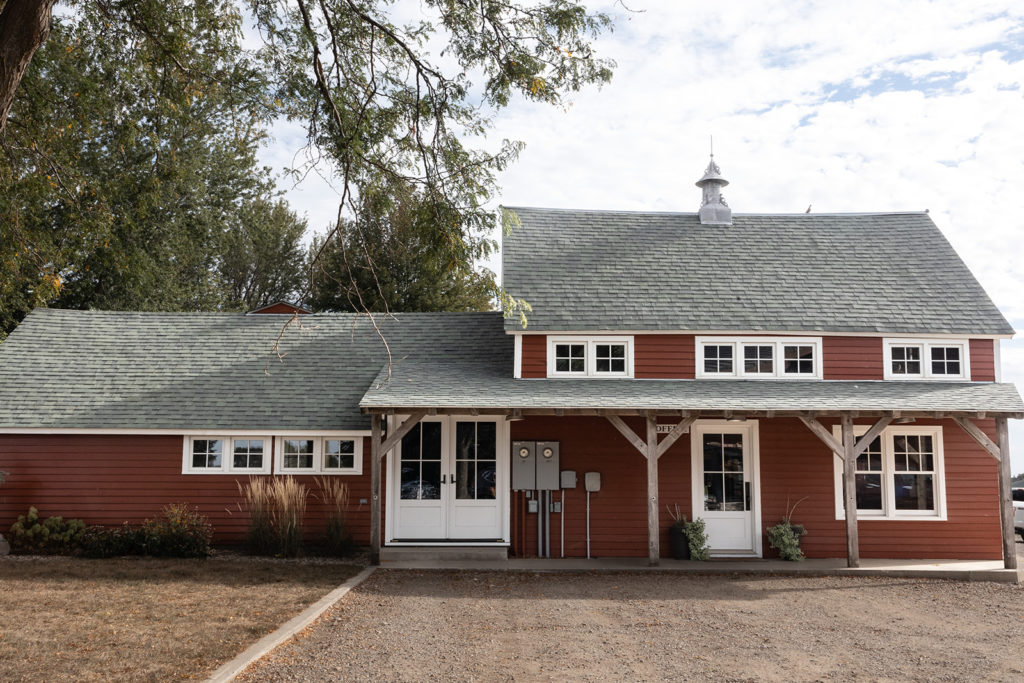
THE INTERIOR REMODEL
In addition to some exterior upgrades, this project also included a major renovation of the interior. We converted an existing storage area into an office / showroom extension for their window & door products. We kept a rustic, industrial feel in the interior, keeping true to the architecture of the building. This owner had some great salvaged architectural items that they wanted to incorporate, which look pretty stunning if you ask me! Another major interior transformation came from raising the ceiling and adding natural daylight with more windows.
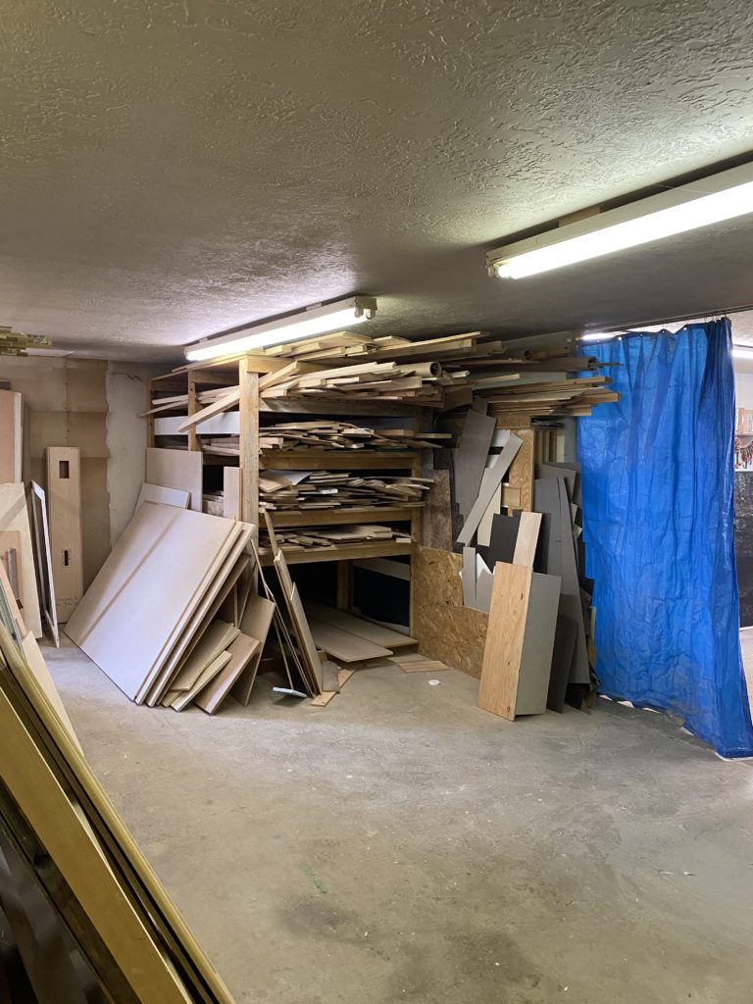
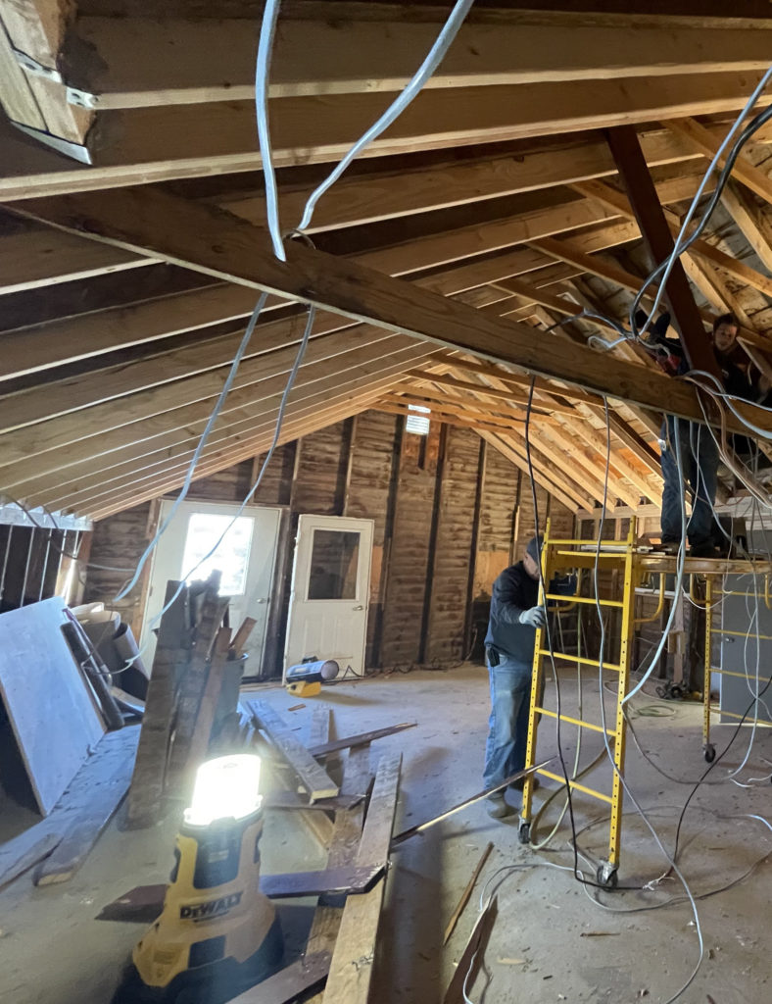
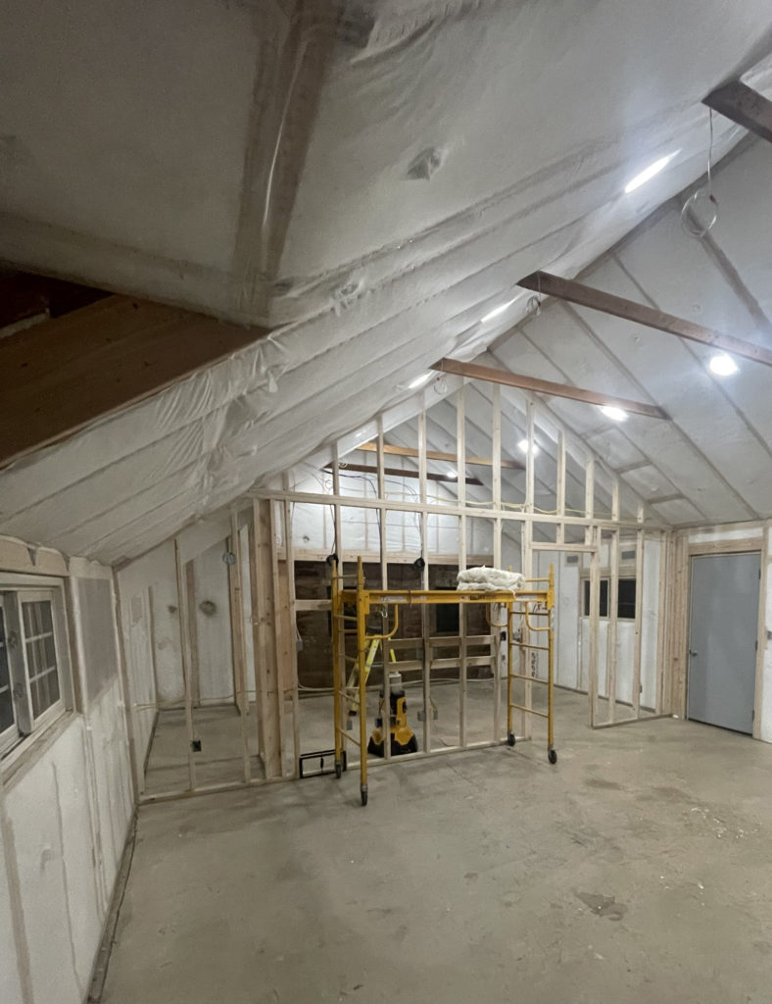
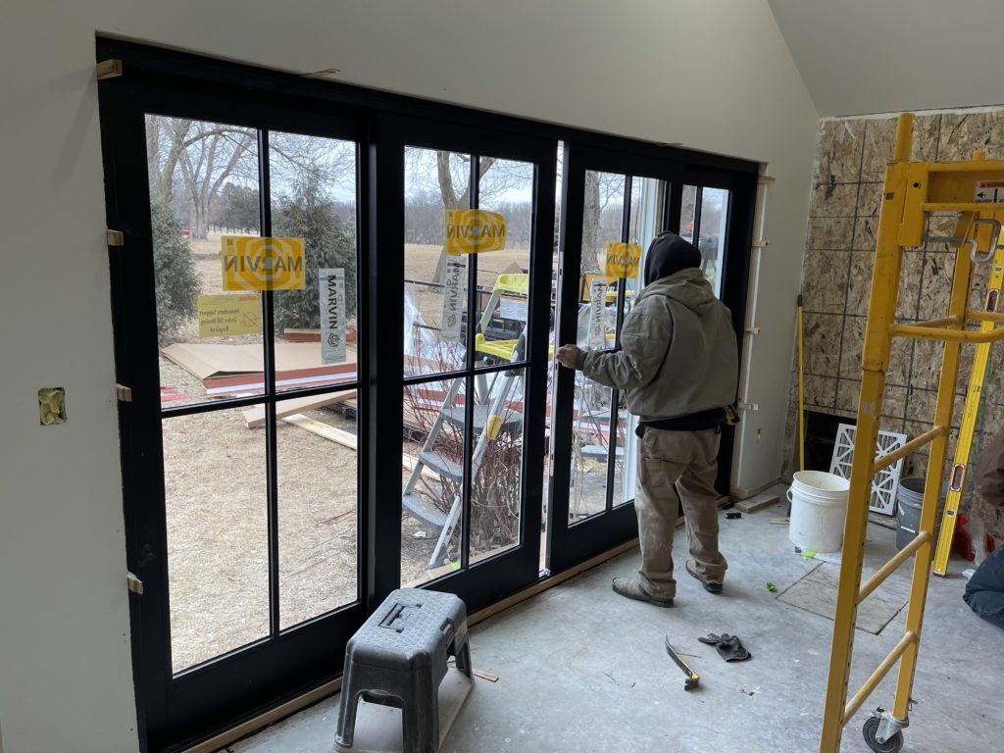
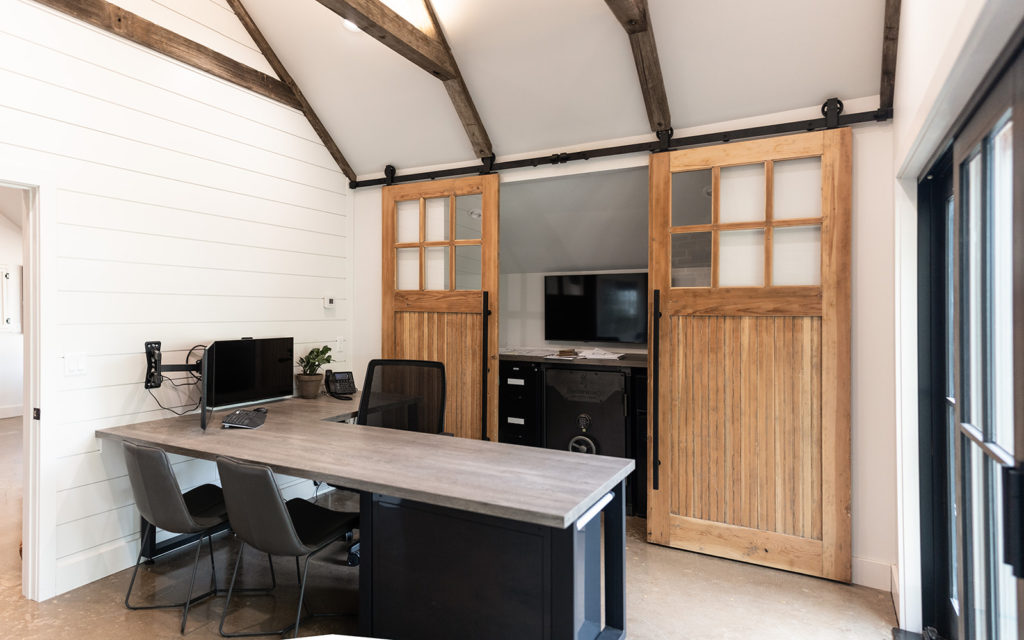
One of my favorite parts of this office renovation are these oversized, salvaged doors. We stripped the paint off of them and the now hide all of the necessary office supplies needed for this private office. I’m sure they also make an appropriate and beautiful zoom background, too!
Not pictured (but behind this photo) is a wall of salvaged brick pavers. That wall and the shingle wall (below) provided an opportunity to display how windows look installed in different exterior materials.
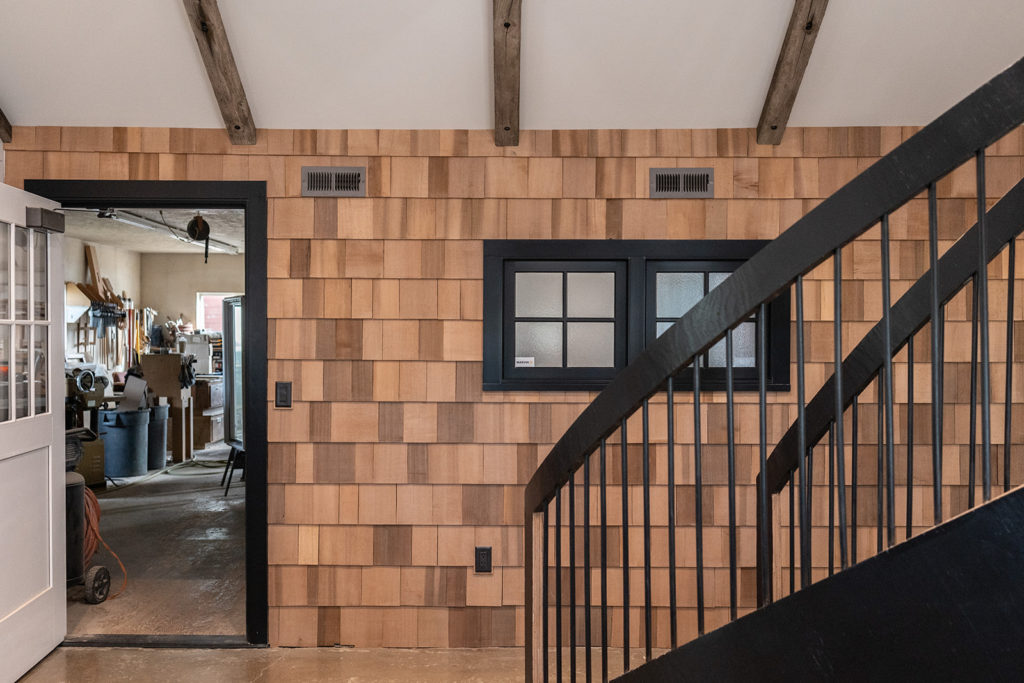
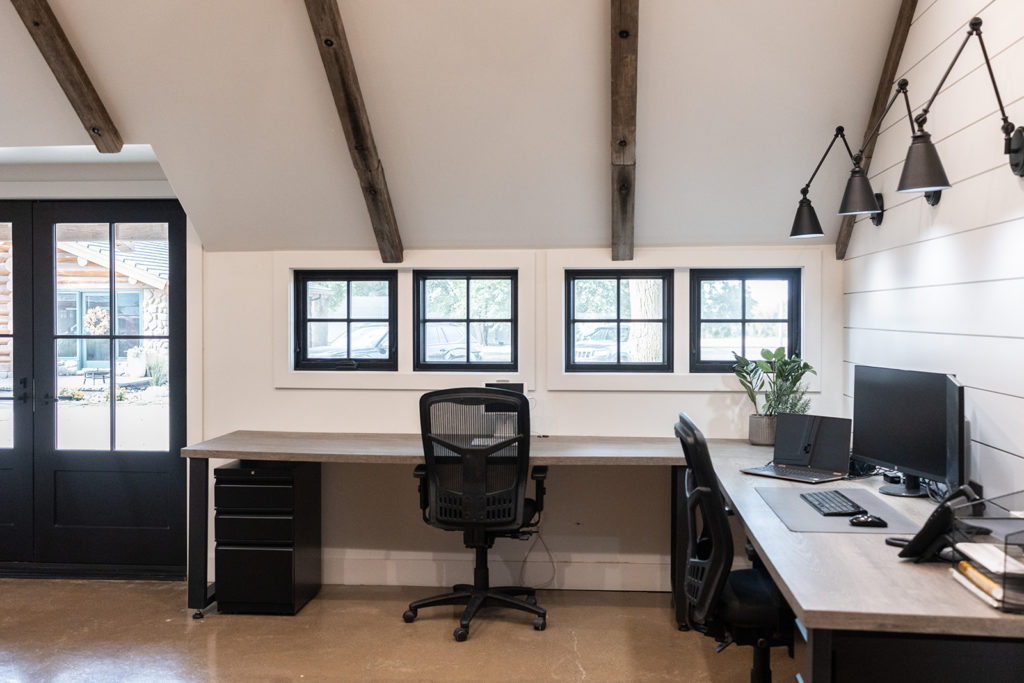
Natural light is *huge* in this open office area, too. People working here have a direct view of the outdoors and the changing weather. A lot of research has been done on the benefits on natural light. I talk about this some in my blog post about the Home Office. Scroll to the section titled “My Suggestions” to read about some of the benefits of incorporating views of nature into your spaces. It’s not just a hunch, it’s been measured and documented.
This office renovation came at a time in my business where I was praying for God to bring good clients that needed my help. (By the way, I still pray for that!)
I see provision and goodness when I look at these photos…and I’m grateful.
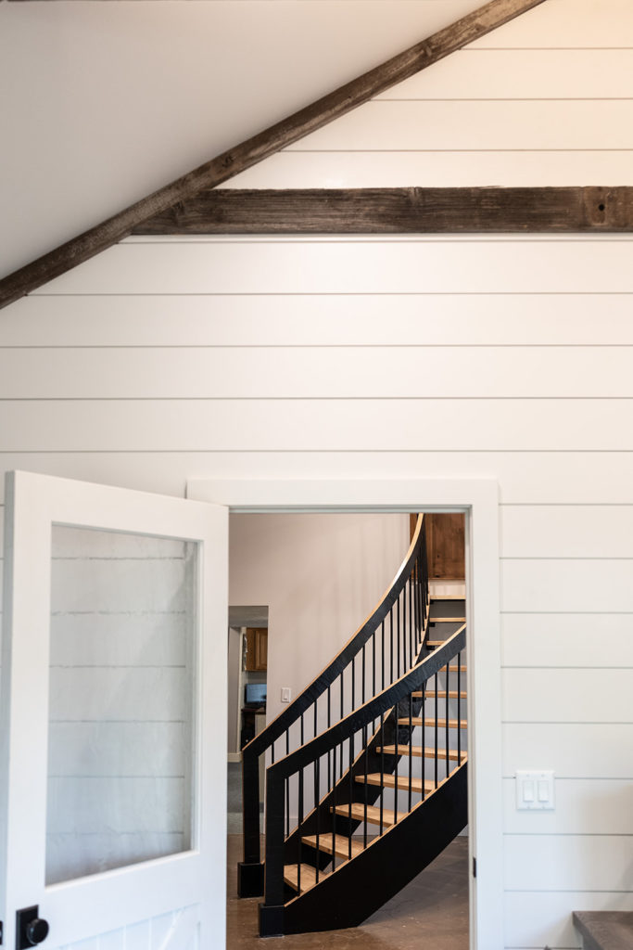
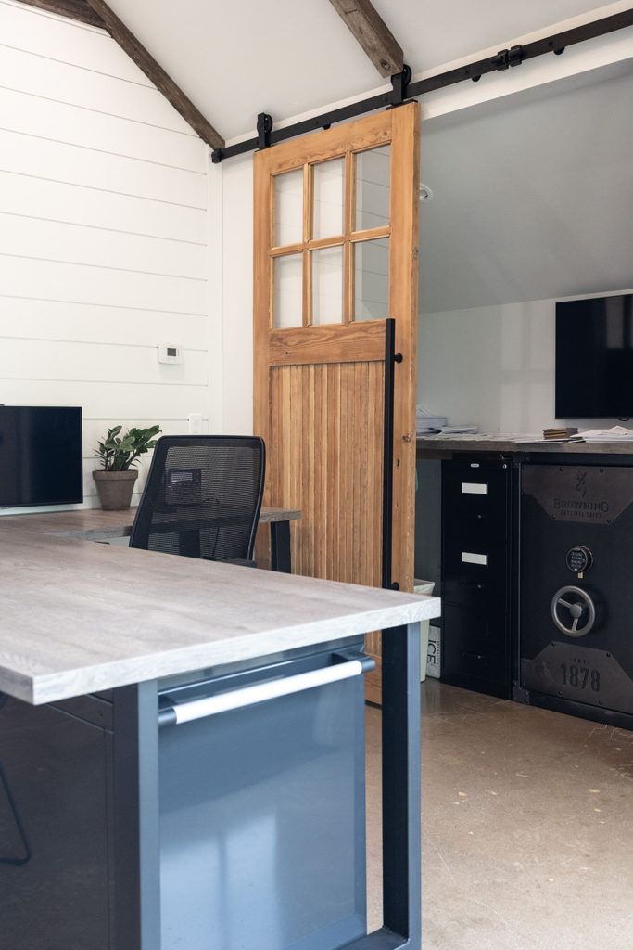
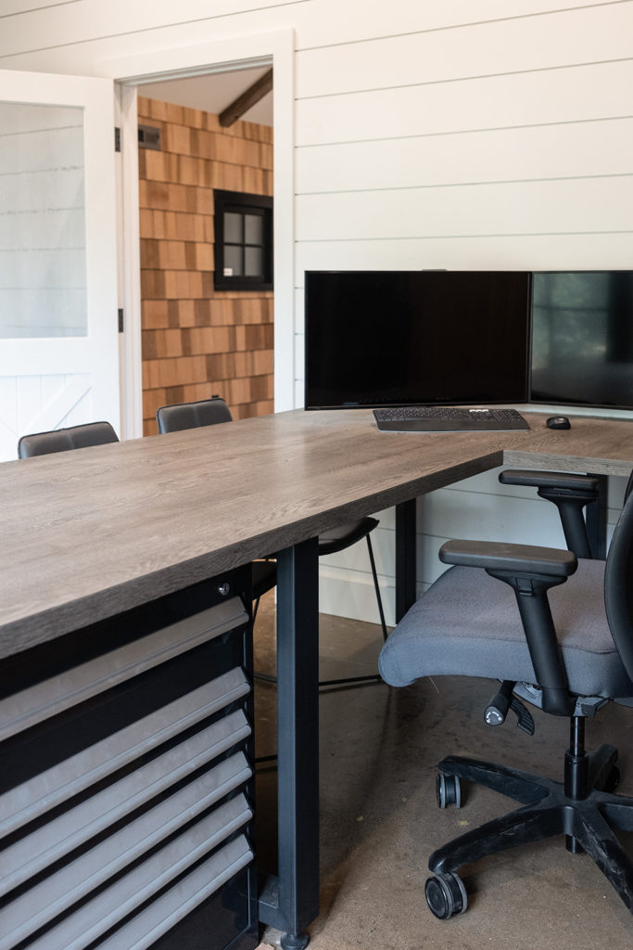
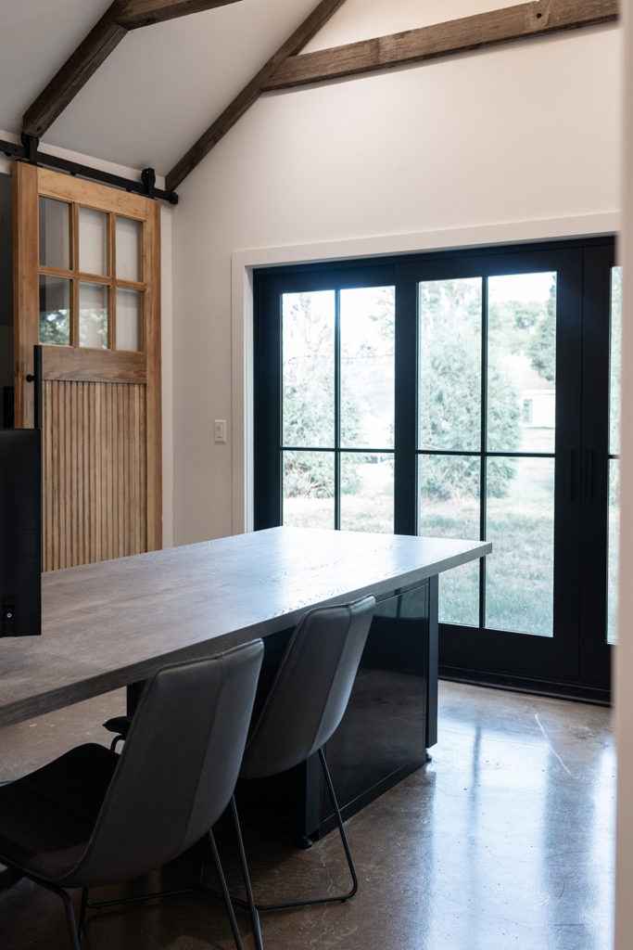
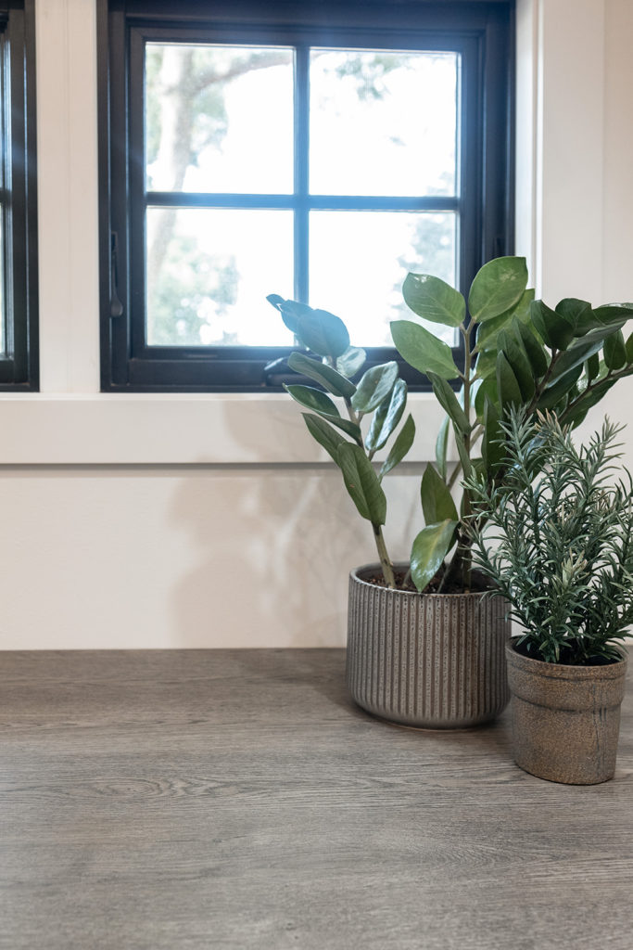
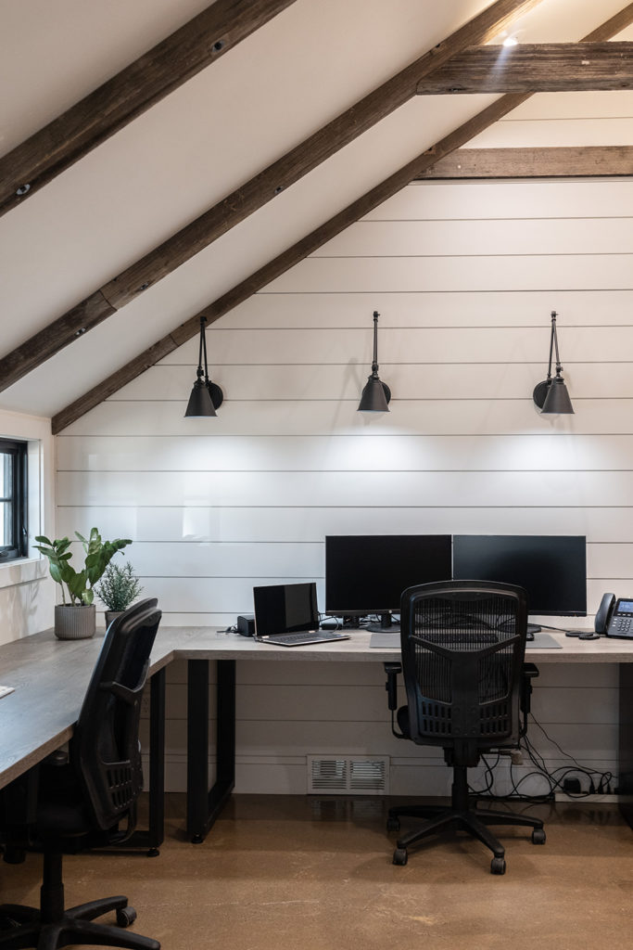
ARE YOU THINKING ABOUT A REMODEL, TOO?
Does this transformation have you thinking about the potential in your home or office? Would you like to see what’s possible in your space? I’d love to help you discover the beautiful possibilities! Click below to schedule a complimentary call so we can chat about your project!
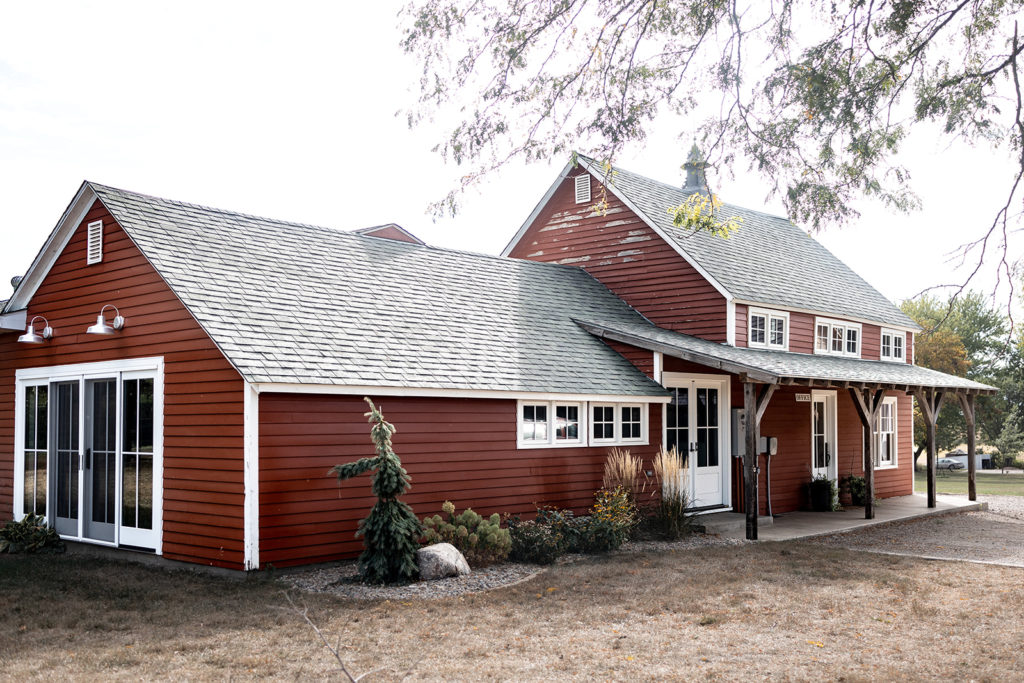
PROJECT CREDITS
Contractor: Schiebout Window & Door, Orange City, IA
Cabinetry: Hilltop Cabinetry, Canton, SD
Electrical: Noteboom Electric, Orange City, Iowa
Photography: Jenni O Photography
* If you worked on this project and don’t see yourself listed, please let me know so I can add you!