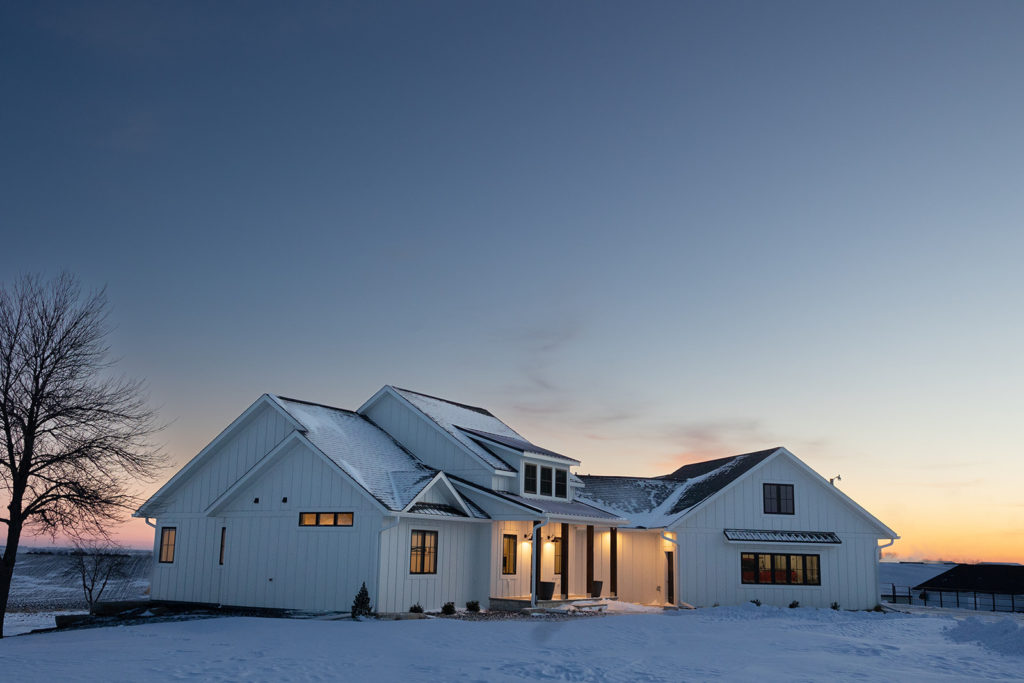
How it began
The journey for this real modern farmhouse began when these clients reached out to me in the summer of 2019. They were looking for some design help for the home they were planning to build the following spring. Although they had selected a contractor, they knew were going to need some help capturing the look and feel of the style of home they wanted.
This family was living in a different house on the acreage at the time of the design but wanted to build a real modern farmhouse on their working farm. Initially they wanted to place the new house near a wind block on the property, but after some discussions, they decided to take advantage of the amazing view of the open fields to the east. We oriented their primary living spaces to take full advantage of that view and the stunning sunrises that we so often get here in Iowa.
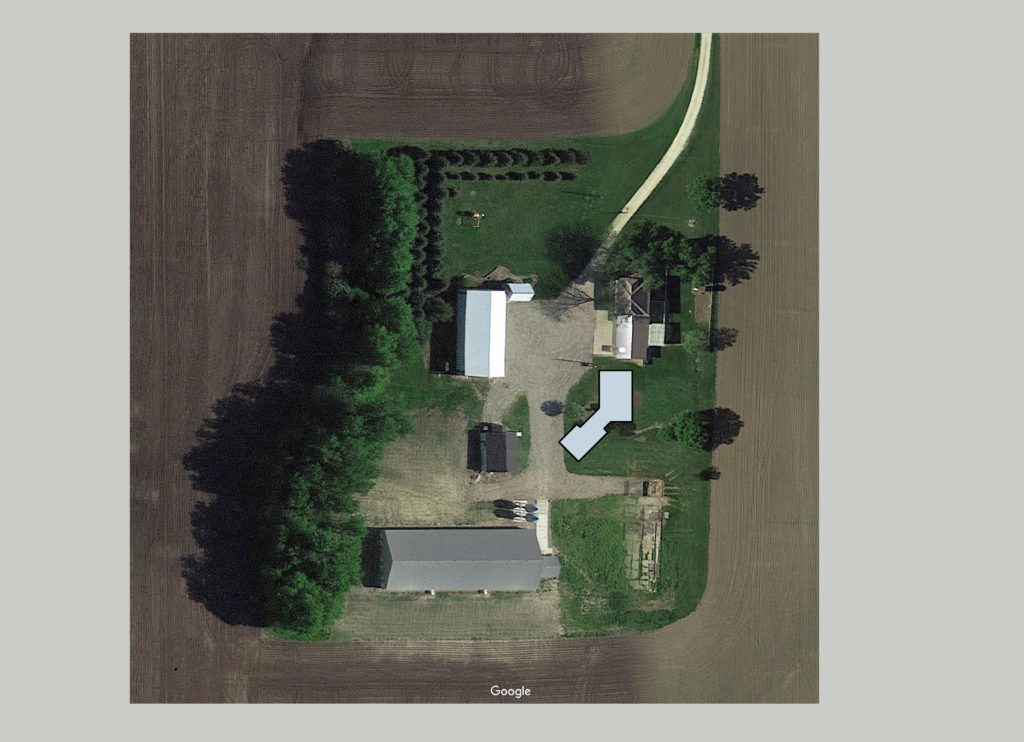
Plan Exploration
The lumberyard that provided their drawings was backed up for months, so any revisions they needed required a significant wait-time. We worked through multiple revisions (and iterations of those revisions) during their wait. Doing so helped them have a clear vision for what they wanted when they requested updates to the drawings.
Floor plans are truly the groundwork for any future design work inside the home. Please don’t rush that process. It is so important to take the time to explore how you want your spaces organized. And then to think about how you want to live inside of each space. You owe it to yourself and your pocketbook to take a good look at this. It’s so much easier to move walls while they are lines that can be easily erased! The special features you’re dreaming of are easier to incorporate early on, too.
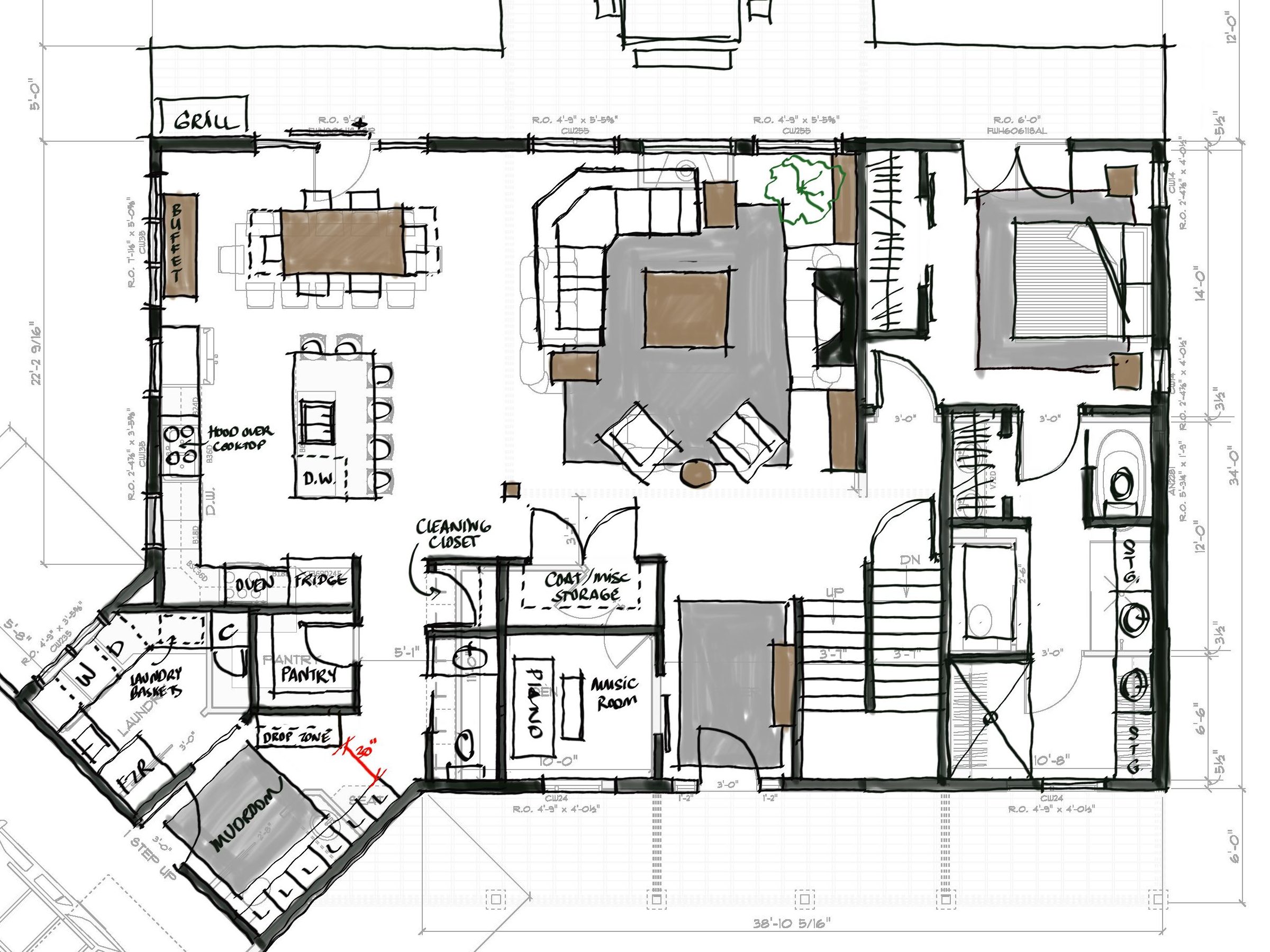

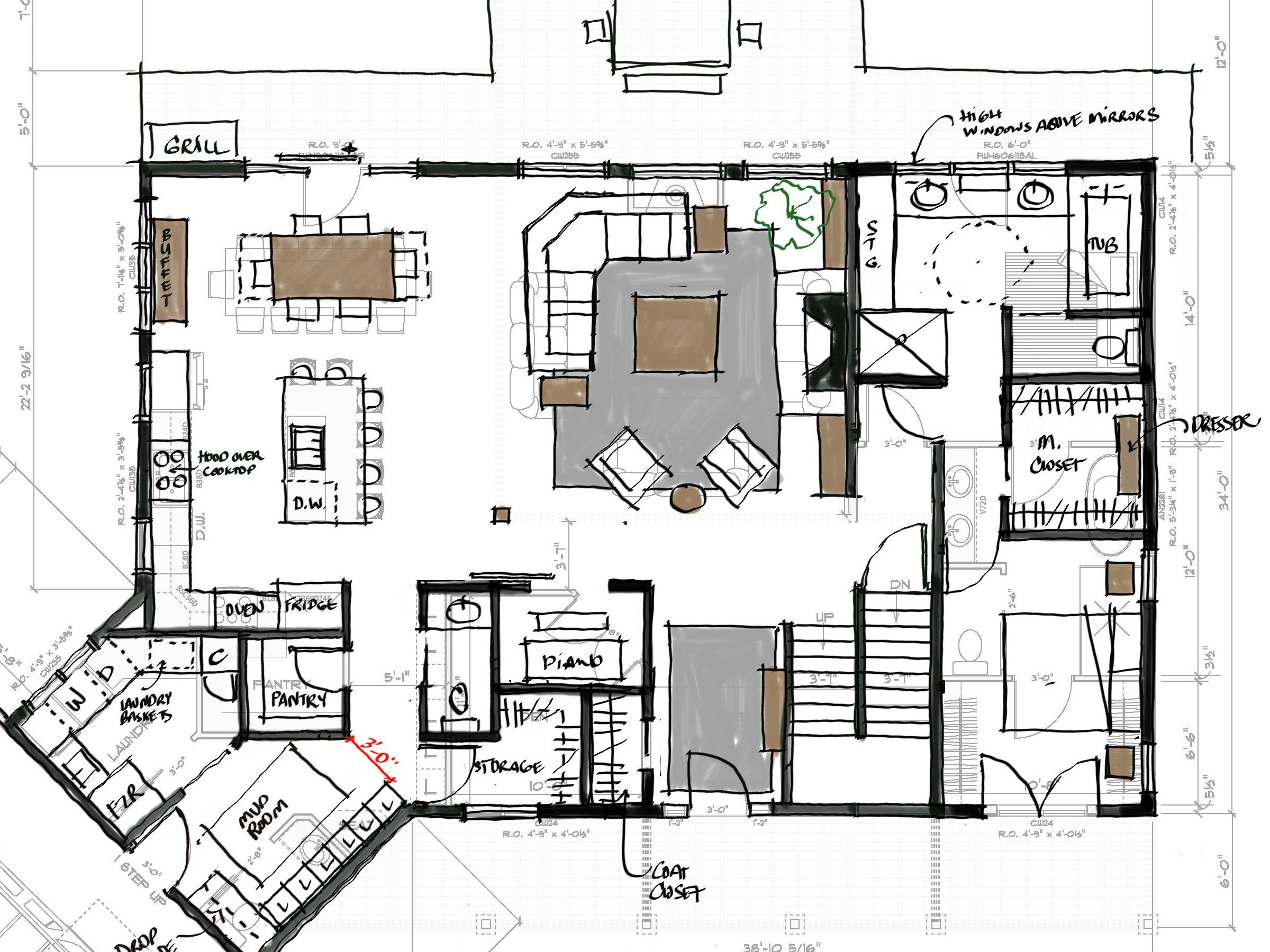
Developing the Exterior
This client also requested help for the exterior design of their home. The preliminary 3D views that they got did not capture the look they were going for. I produced some sketches again to give them some design direction. These sketches looked at different surface treatments, materials and various features like dormers and awnings. I also worked with them to finalize door, window styles, sizes, and placements.

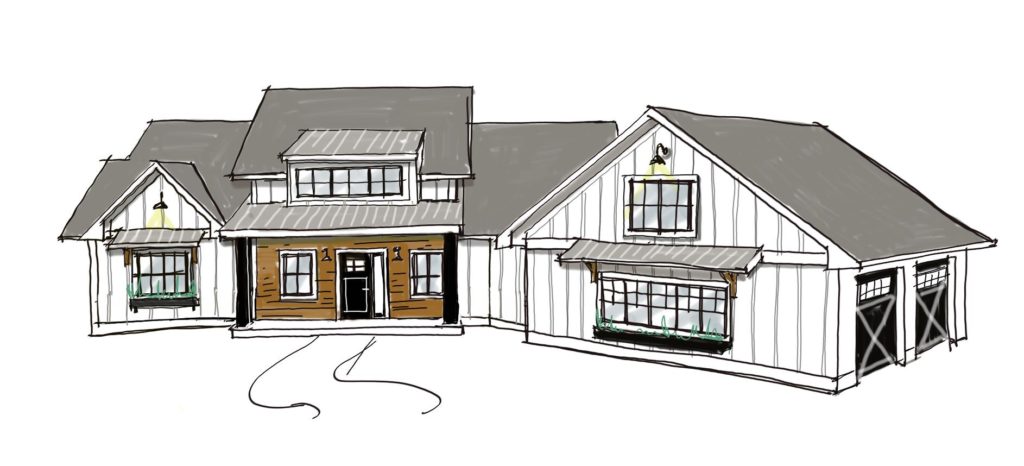
Designing the Interior
Once the floor plans were finalized, we moved on to flooring and tile selections. I also helped this client work through some important decisions for the kitchen and master bathroom. 3D Modeling was very helpful during this phase. I was able to show them what the colors and selections looked like in their spaces.
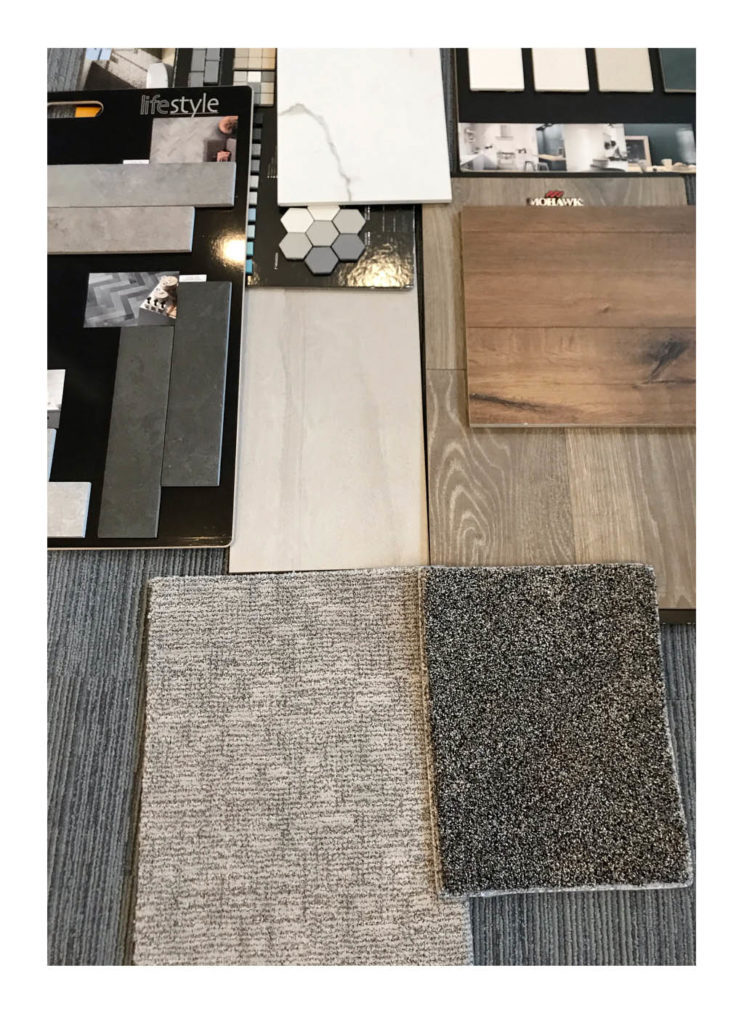
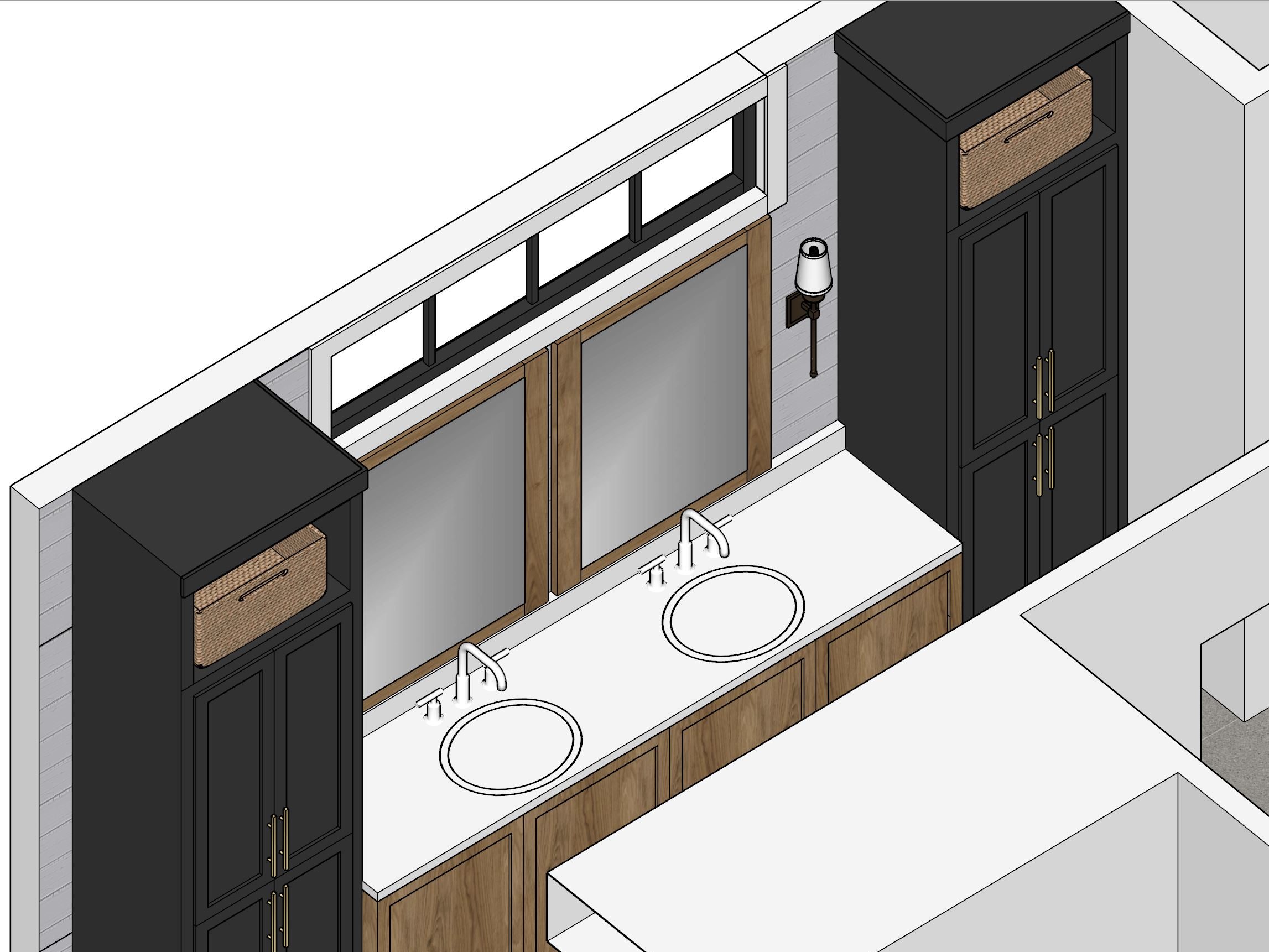
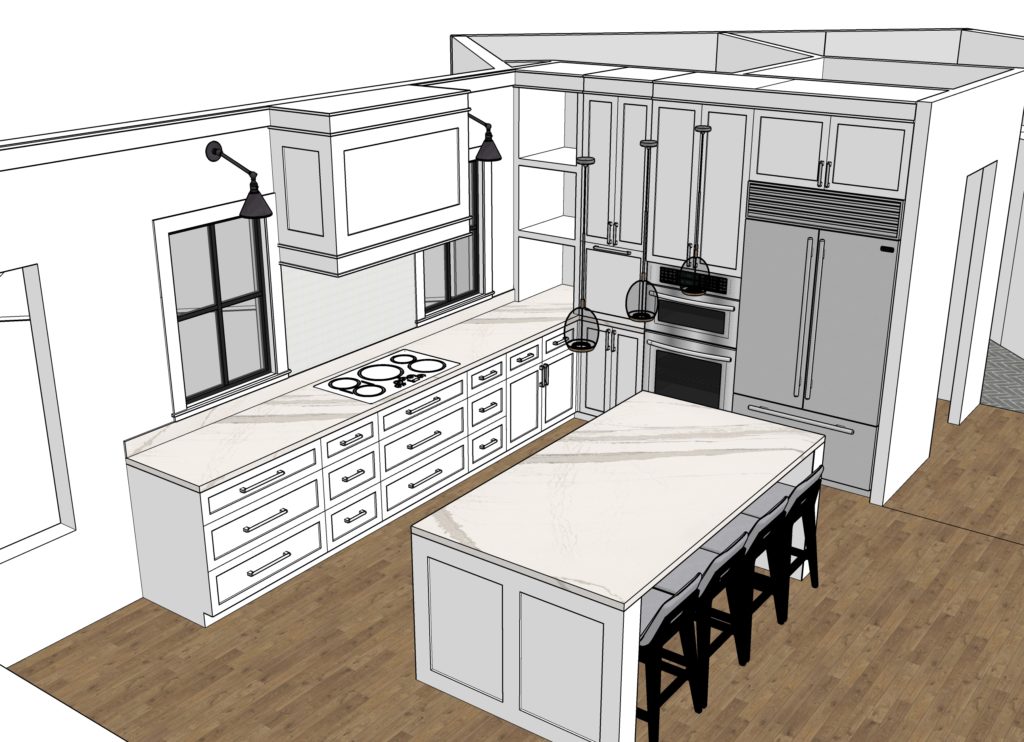
The Finished Modern Farmhouse
One of the things that delights me most about this home is that it’s respectful of it’s location. This style is appropriate for a real modern farmhouse located on a working farm. It’s is a beautiful, classic home that will wear well with the changing seasons of a young family of 6!
For more tips on how to create long-lasting, beautiful spaces like these, check out my blog post about Timeless Interior Design.
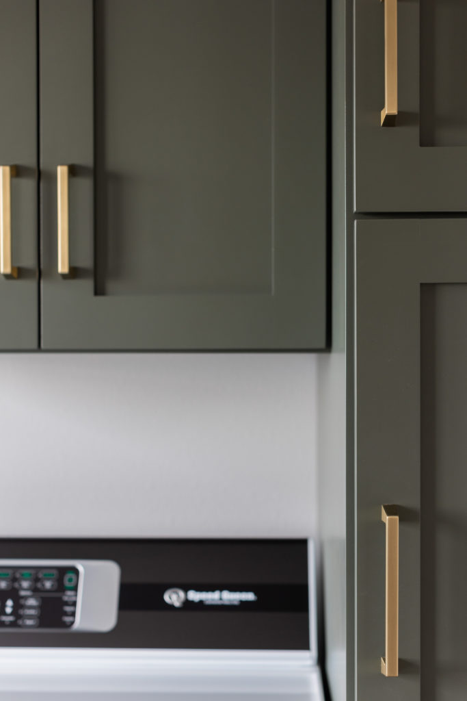
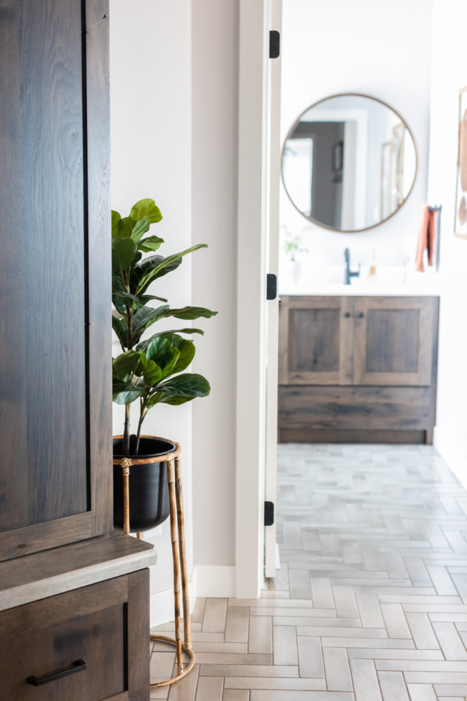
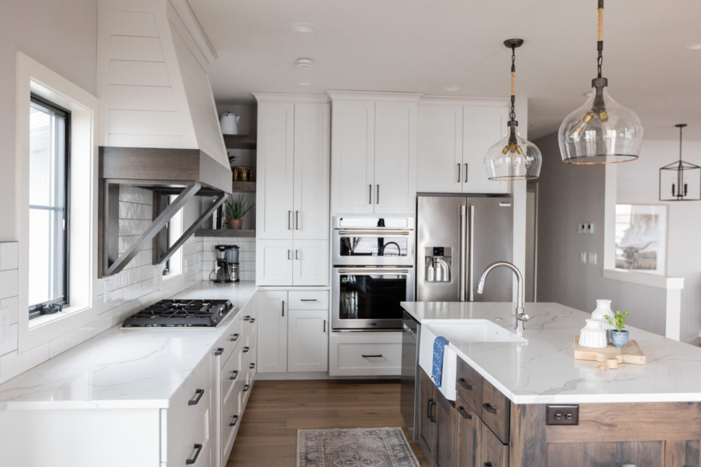
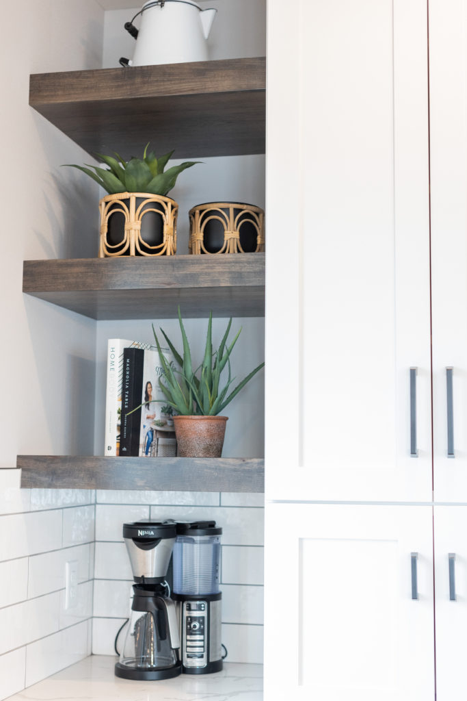
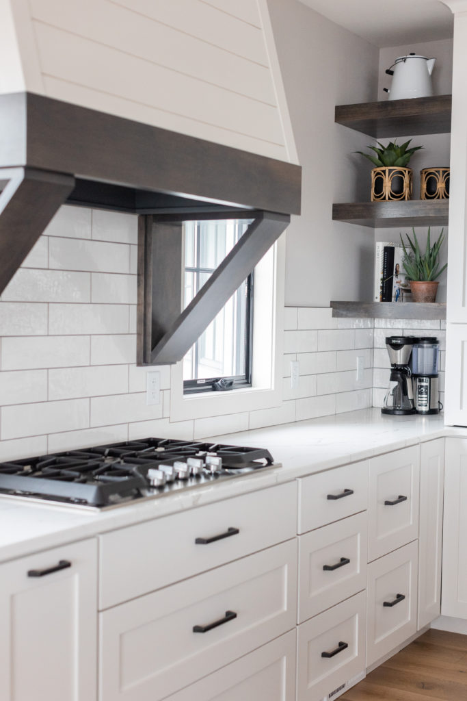
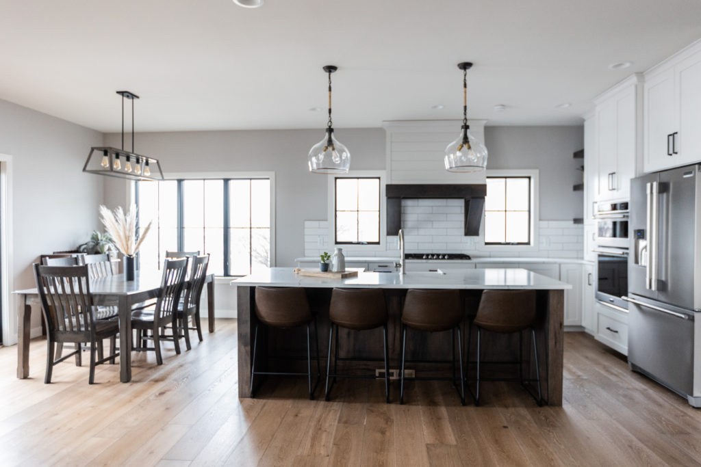
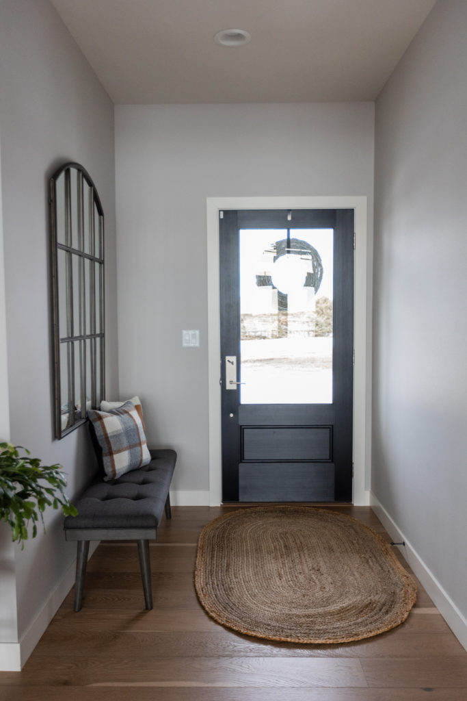
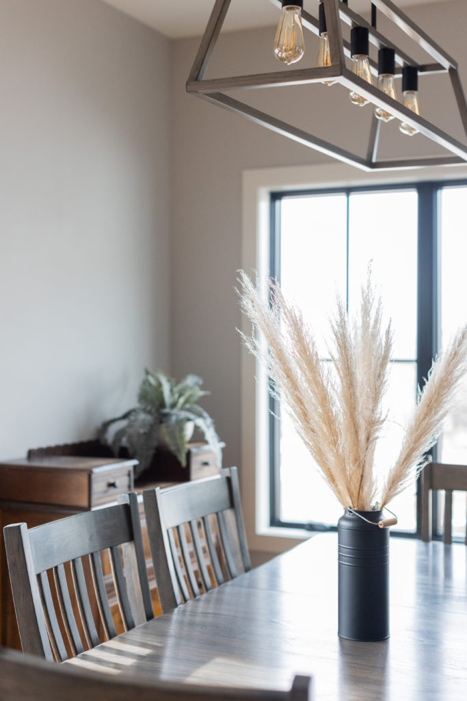
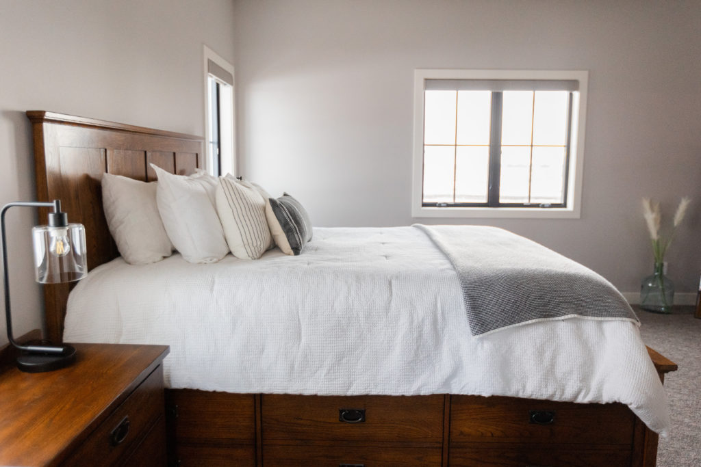
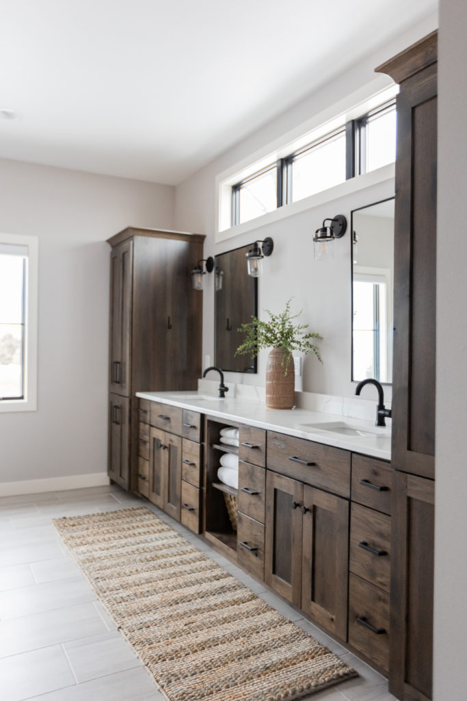
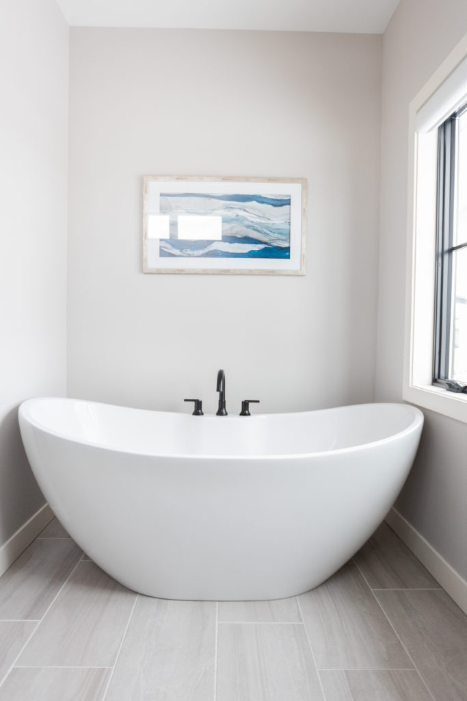
CLIENT TESTIMONIAL
“We really appreciated all of the help Michele gave as we went through the process of building a new house. Our top priority was getting the floorplan “right”, and she helped us accomplish that. It was reassuring knowing that she was available as the project progressed to answer any question that came up or last minute decisions to be made that we weren’t sure about.”
Project Credits
Contractor: Van Dyke Construction, Sheldon
Draftsman: Dennis Burgers, Neal Chase Lumber
Cabinetry: Century Cabinets
Flooring, Window Treatments & Decor: Furniture Mart, Sioux Center
Stone: Dakota Wall Systems
Drywall & Painting: Visser Painting Co.
Photography: Jenni O Photography
* If you worked on this project and don’t see yourself listed, please let me know so I can add you!
